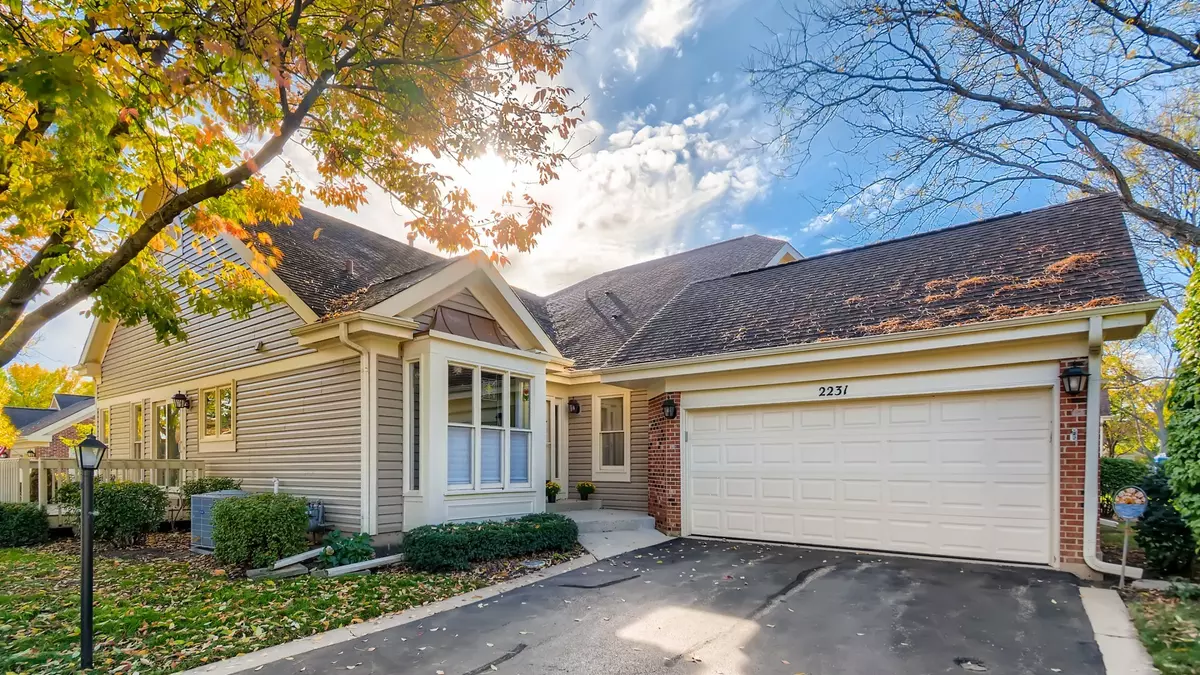$485,000
$479,900
1.1%For more information regarding the value of a property, please contact us for a free consultation.
2231 N LAKE SHORE Circle #0 Arlington Heights, IL 60004
2 Beds
2 Baths
1,656 SqFt
Key Details
Sold Price $485,000
Property Type Condo
Sub Type 1/2 Duplex
Listing Status Sold
Purchase Type For Sale
Square Footage 1,656 sqft
Price per Sqft $292
Subdivision Lake Arlington Towne
MLS Listing ID 11252474
Sold Date 12/03/21
Bedrooms 2
Full Baths 2
HOA Fees $485/mo
Year Built 1987
Annual Tax Amount $10,112
Tax Year 2020
Lot Dimensions 67.2 X 72.9 X 74.6 X 19.6 X 120.3
Property Description
Beautifully updated ranch with two bedrooms and den/office. Welcoming foyer opens to den or home office space. Spacious living room/dining room combination with lots of natural light leads out to 16' x 15' deck with Trexwood decking. Updated kitchen has abundance of storage including pantry cabinet, silestone counter tops, under cabinet lighting and eating area with 12' x 8' deck for morning coffee or evening cocktail. Primary bedroom w/vaulted ceiling, large window, 7' x 5' WIC and updated private bath w/double sinks, silestone counter, separate jetted tub and oversized shower. Second bedroom with generous closets and near proximity to beautifully updated second full bath. Completing the first floor is generous sized laundry room w/closeted laundry tub and drop down built in ironing board. Lower level has large finished family room, as well as great storage space and two usable crawl spaces. Six panel doors throughout. Two-car garage with epoxy floor. Enjoy the Lake Arlington Towne lifestyle - private clubhouse w/both indoor and outdoor pool, tennis and pickleball courts, pro-quality work out room with His/Her locker rooms and showers and beautiful community room with kitchen and bathrooms as well as the serene walk/bike pathways around Lake Arlington. List of improvements by homeowner and homeowner association in Additional Information drop down.
Location
State IL
County Cook
Rooms
Basement Partial
Interior
Interior Features Vaulted/Cathedral Ceilings, Hardwood Floors, First Floor Bedroom, First Floor Laundry, Storage, Walk-In Closet(s), Open Floorplan
Heating Natural Gas, Forced Air
Cooling Central Air
Fireplaces Number 1
Fireplaces Type Attached Fireplace Doors/Screen, Gas Log, Gas Starter
Fireplace Y
Laundry Gas Dryer Hookup, In Unit
Exterior
Exterior Feature Deck, Storms/Screens, End Unit
Garage Attached
Garage Spaces 2.0
Community Features Exercise Room, On Site Manager/Engineer, Party Room, Sundeck, Indoor Pool, Pool, Tennis Court(s), Clubhouse
Waterfront false
View Y/N true
Roof Type Asphalt
Building
Lot Description Corner Lot
Foundation Concrete Perimeter
Sewer Public Sewer
Water Lake Michigan
New Construction false
Schools
Elementary Schools Betsy Ross Elementary School
Middle Schools Macarthur Middle School
High Schools Wheeling High School
School District 23, 23, 214
Others
Pets Allowed Cats OK, Dogs OK
HOA Fee Include Insurance,Clubhouse,Exercise Facilities,Pool,Exterior Maintenance,Lawn Care,Snow Removal
Ownership Fee Simple
Special Listing Condition None
Read Less
Want to know what your home might be worth? Contact us for a FREE valuation!

Our team is ready to help you sell your home for the highest possible price ASAP
© 2024 Listings courtesy of MRED as distributed by MLS GRID. All Rights Reserved.
Bought with Brent J. Rosenbower • Berkshire Hathaway HomeServices Chicago






