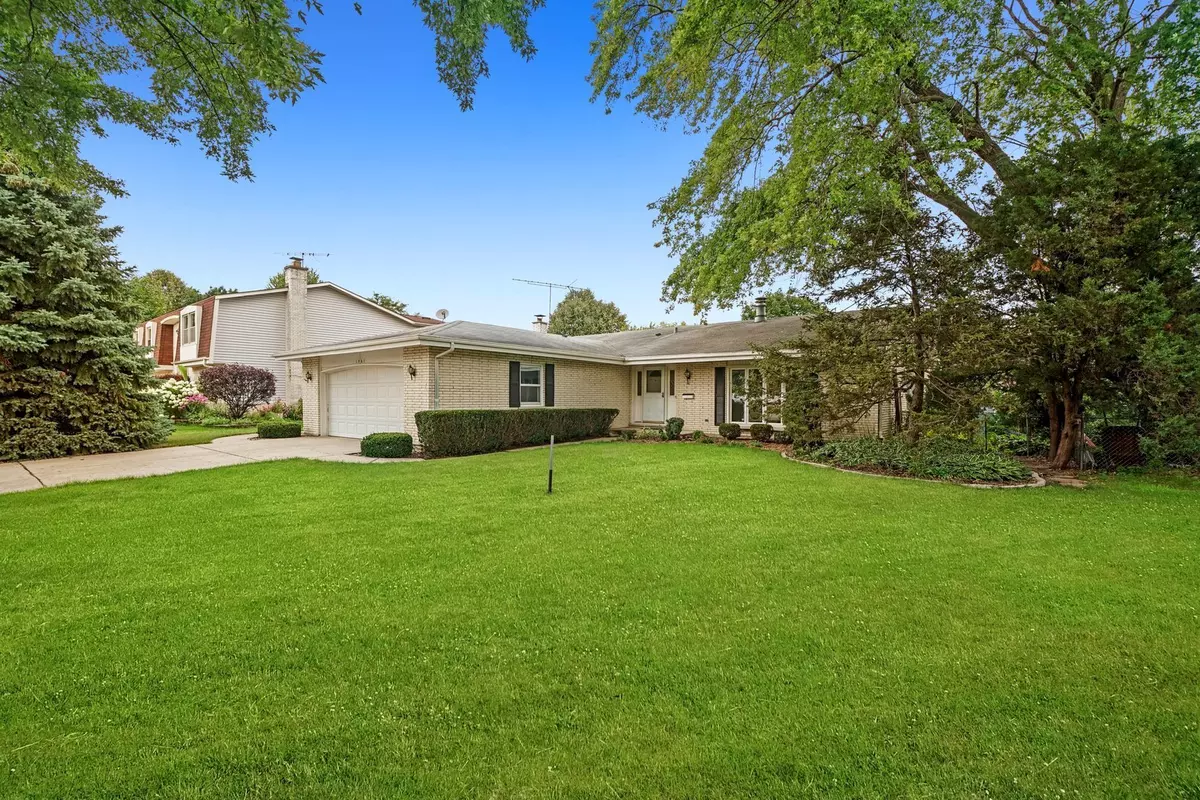$365,000
$369,000
1.1%For more information regarding the value of a property, please contact us for a free consultation.
1461 N King Edward Court Palatine, IL 60067
3 Beds
2 Baths
1,900 SqFt
Key Details
Sold Price $365,000
Property Type Single Family Home
Sub Type Detached Single
Listing Status Sold
Purchase Type For Sale
Square Footage 1,900 sqft
Price per Sqft $192
Subdivision English Valley
MLS Listing ID 11230437
Sold Date 11/22/21
Style Ranch
Bedrooms 3
Full Baths 2
Year Built 1971
Annual Tax Amount $7,230
Tax Year 2019
Lot Size 10,049 Sqft
Lot Dimensions 75X134
Property Description
Second chance to own this lovely all brick ranch in great location. Recently repainted and ready for new owners. If you've been looking for that brick ranch in wonderful condition and located close to schools, parks, shopping and train, then THIS IS IT! Open floor plan with spacious rooms and newer kitchen remodeled 5 years ago with stainless appliances and lovely cabinets. Large living and dining rooms with hard wood floors. Family room with wood burning fireplace. Updated bathrooms have heated floors. Primary bedroom is huge (24x13) with 2 closets and ensuite. The secondary bedrooms are both nice size and located on the bedroom wing. First floor laundry room for ease of living. The large basement has a workshop, a pantry with cabinets and countertops and a large cemented crawl space for storage. Outside enjoy the gardens from your large deck overlooking the scenic backyard. On the other side of the deck is plenty of space for a swing set.There's even a storage shed for extra lawn equipment. Located at the end of the street is Deer Grove Forest preserve with bike and walking trails. 2 blocks away is Eagle park with a pool, field house and tennis courts. Located between route 12 and route 14 for great access to the city. Train station is 3 miles in downtown Palatine. Furnace and air conditioner 2018: Kitchen appliances 6 years old. An oversized 2 car garage makes this home a gem!
Location
State IL
County Cook
Community Park, Pool, Tennis Court(S), Sidewalks, Street Lights, Street Paved
Rooms
Basement Partial
Interior
Interior Features Hardwood Floors, Heated Floors, First Floor Bedroom, First Floor Laundry, First Floor Full Bath
Heating Natural Gas, Forced Air
Cooling Central Air
Fireplaces Number 1
Fireplaces Type Wood Burning, Gas Starter
Fireplace Y
Appliance Range, Microwave, Dishwasher, Refrigerator, Washer, Dryer, Stainless Steel Appliance(s)
Exterior
Exterior Feature Deck, Storms/Screens, Workshop
Garage Attached
Garage Spaces 2.0
Waterfront false
View Y/N true
Roof Type Asphalt
Building
Story 1 Story
Foundation Concrete Perimeter
Sewer Public Sewer
Water Lake Michigan
New Construction false
Schools
Elementary Schools Lincoln Elementary School
Middle Schools Walter R Sundling Junior High Sc
High Schools Palatine High School
School District 99, 15, 211
Others
HOA Fee Include None
Ownership Fee Simple
Special Listing Condition None
Read Less
Want to know what your home might be worth? Contact us for a FREE valuation!

Our team is ready to help you sell your home for the highest possible price ASAP
© 2024 Listings courtesy of MRED as distributed by MLS GRID. All Rights Reserved.
Bought with Thomas Streff • Berkshire Hathaway HomeServices Chicago






