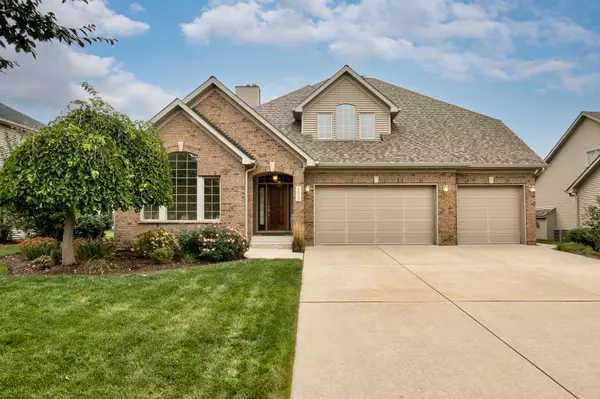$539,000
$539,000
For more information regarding the value of a property, please contact us for a free consultation.
12943 Skyline Drive Plainfield, IL 60585
4 Beds
4 Baths
3,613 SqFt
Key Details
Sold Price $539,000
Property Type Single Family Home
Sub Type Detached Single
Listing Status Sold
Purchase Type For Sale
Square Footage 3,613 sqft
Price per Sqft $149
Subdivision Shenandoah
MLS Listing ID 11240110
Sold Date 11/18/21
Bedrooms 4
Full Baths 4
HOA Fees $22/ann
Year Built 2004
Annual Tax Amount $11,749
Tax Year 2020
Lot Size 10,018 Sqft
Lot Dimensions 10214
Property Description
Welcome to 12943 Skyline Dr in highly desired North Plainfield, Shenandoah subdivision. Your dream custom home and location. Meticulously maintained & lovingly kept by original owners, this 3600+ square foot home is light, bright and move in ready. No detail was spared. Walk into a gorgeous two story foyer with unique dual staircase. Large formal dining room with tray ceiling and crown molding is perfect for holiday gatherings and family dinners. Fall in love with the gourmet kitchen that features a plethora of cabinets, gorgeous granite countertops, large island, under cabinet lighting, huge pantry, SS appliances including; double oven, cooktop and newer fridge. Off the kitchen you'll find a beautiful covered cedar deck, brick paver patio and lush landscaping. Deck recently painted and patio cleaned & sealed professionally (2021). Family room has a cozy wood burning/gas starter fireplace. Main floor bedroom next to a full bathroom can be used as a home office, guest room, or related living, perfect for in-laws. Second level you will find spacious bedroom suites! All of the bedrooms on the second level have their own private full bathrooms and walk-in closets. Impressive Master Suite is complete with tray ceiling, gas fireplace, and french doors that lead to a luxury bath featuring two walk -in closets, custom mirrors, personal sinks, vanity, 6' soaker tub and separate walk-in shower with heat lamp in drying area. The full basement is a 9' deep pour with rough-in plumbing for a future full bath, four egress windows, two 40 gallon water heaters, and zoned HVAC systems (2 units). The three car attached garage is completely insulated, drywalled and painted. It has an exterior door and two doors leading into the home, one of which leads to the huge laundry/mud room. The entire first floor has 9' ceilings and entire home has six panel solid doors. Professionally updated landscape 2021! NEW roof/gutters/downspouts 2020! Newer Washer/Dryer! Concrete Driveway! Sprinkler System! Award winning District 202 Schools! Plainfield North High School! Close to downtown Plainfield, South Naperville, shopping, restaurants, HWY, Edwards medical buildings, schools and more. This home truly has it all!
Location
State IL
County Will
Rooms
Basement Full
Interior
Heating Natural Gas
Cooling Central Air
Fireplaces Number 2
Fireplace Y
Appliance Double Oven, Microwave, Dishwasher, Refrigerator, Washer, Dryer, Disposal
Laundry Laundry Chute
Exterior
Exterior Feature Brick Paver Patio
Garage Attached
Garage Spaces 3.0
Waterfront false
View Y/N true
Building
Story 2 Stories
Sewer Public Sewer
Water Public
New Construction false
Schools
Elementary Schools Walkers Grove Elementary School
Middle Schools Heritage Grove Middle School
High Schools Plainfield North High School
School District 202, 202, 202
Others
HOA Fee Include Insurance
Ownership Fee Simple w/ HO Assn.
Special Listing Condition None
Read Less
Want to know what your home might be worth? Contact us for a FREE valuation!

Our team is ready to help you sell your home for the highest possible price ASAP
© 2024 Listings courtesy of MRED as distributed by MLS GRID. All Rights Reserved.
Bought with Simran Dua • RE/MAX Professionals Select






