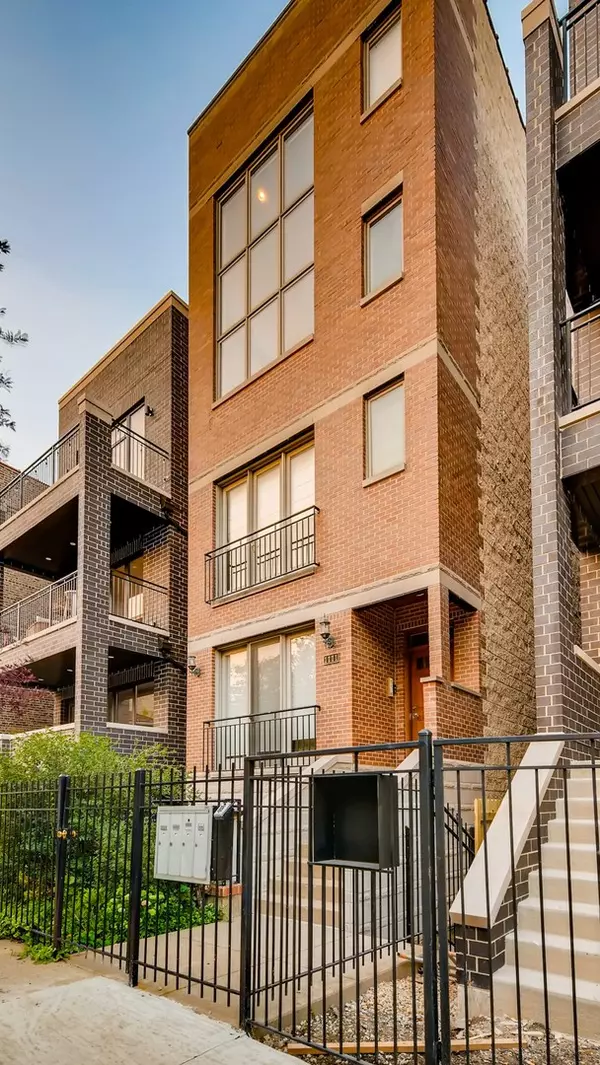Bought with Bruce Glazer of @properties
$610,000
$624,900
2.4%For more information regarding the value of a property, please contact us for a free consultation.
1111 N Paulina Street #3 Chicago, IL 60622
3 Beds
2.5 Baths
Key Details
Sold Price $610,000
Property Type Condo
Sub Type Condo,Condo-Duplex,Penthouse
Listing Status Sold
Purchase Type For Sale
MLS Listing ID 11174736
Sold Date 11/05/21
Bedrooms 3
Full Baths 2
Half Baths 1
HOA Fees $184/mo
Year Built 1999
Annual Tax Amount $9,722
Tax Year 2019
Lot Dimensions COMMON
Property Sub-Type Condo,Condo-Duplex,Penthouse
Property Description
Your Wicker Park urban oasis has arrived on the market! Nestled on a tree-lined street literally steps from the dining, restaurants, retail & nightlife of Division Street, this sought-after 3 bed 2.5 bath duplex up penthouse has the soaring 18 foot ceilings, stunning city views and multiple private decks you've been looking for. Incredible light shines in from all four exposures, not the least of which is the two story living room with an uberly dramatic wall of windows and a combination wood/gas fireplace that begs to be entertained in. The kitchen features stainless appliances, an expansive breakfast bar, and ample cabinet space. The entire condo is open concept, including a fabulous lofted bonus room on the top floor overlooking the aforementioned living area perfect for a home office, home gym, or library. The upper level primary suite is truly one of a kind, including its own private deck overlooking the entire skyline and a gigantic spa-caliber bathroom with dual vanity, separate shower and whirlpool tub. Another feature putting this home ahead of the competition are the hardwood floors throughout as well as the side by side washer/dryer in the separate utility room--perfect for those oversize loads (and additional storage). Speaking of storage, there's an additional storage room the size of a large walk-in closet, as well as a garage parking space included in the price. Updates include a new water heater, newer HVAC, a new roof on the building & deck, fresh paint throughout the unit, and a host of other niceties. Walk to the Division Blue Line stop, less than 2 minutes to the 90/94 expressway, and rental friendly (minimum one year lease). Welcome home!
Location
State IL
County Cook
Rooms
Basement None
Interior
Interior Features Hardwood Floors, First Floor Laundry, First Floor Full Bath, Laundry Hook-Up in Unit, Storage
Heating Natural Gas, Forced Air
Cooling Central Air
Fireplaces Number 1
Fireplaces Type Gas Log, Gas Starter
Fireplace Y
Appliance Range, Microwave, Dishwasher, Refrigerator, Freezer, Washer, Dryer, Disposal, Stainless Steel Appliance(s), Wine Refrigerator
Laundry In Unit
Exterior
Exterior Feature Deck, Roof Deck
Parking Features Detached
Garage Spaces 1.0
Community Features Storage
View Y/N true
Building
Lot Description Fenced Yard
Sewer Public Sewer
Water Public
New Construction false
Schools
Elementary Schools Pritzker Elementary School
Middle Schools Pritzker Elementary School
High Schools Wells Community Academy Senior H
School District 299, 299, 299
Others
Pets Allowed Cats OK, Dogs OK
HOA Fee Include Water,Parking,Insurance,Exterior Maintenance,Scavenger
Ownership Condo
Special Listing Condition List Broker Must Accompany
Read Less
Want to know what your home might be worth? Contact us for a FREE valuation!

Our team is ready to help you sell your home for the highest possible price ASAP

© 2025 Listings courtesy of MRED as distributed by MLS GRID. All Rights Reserved.






