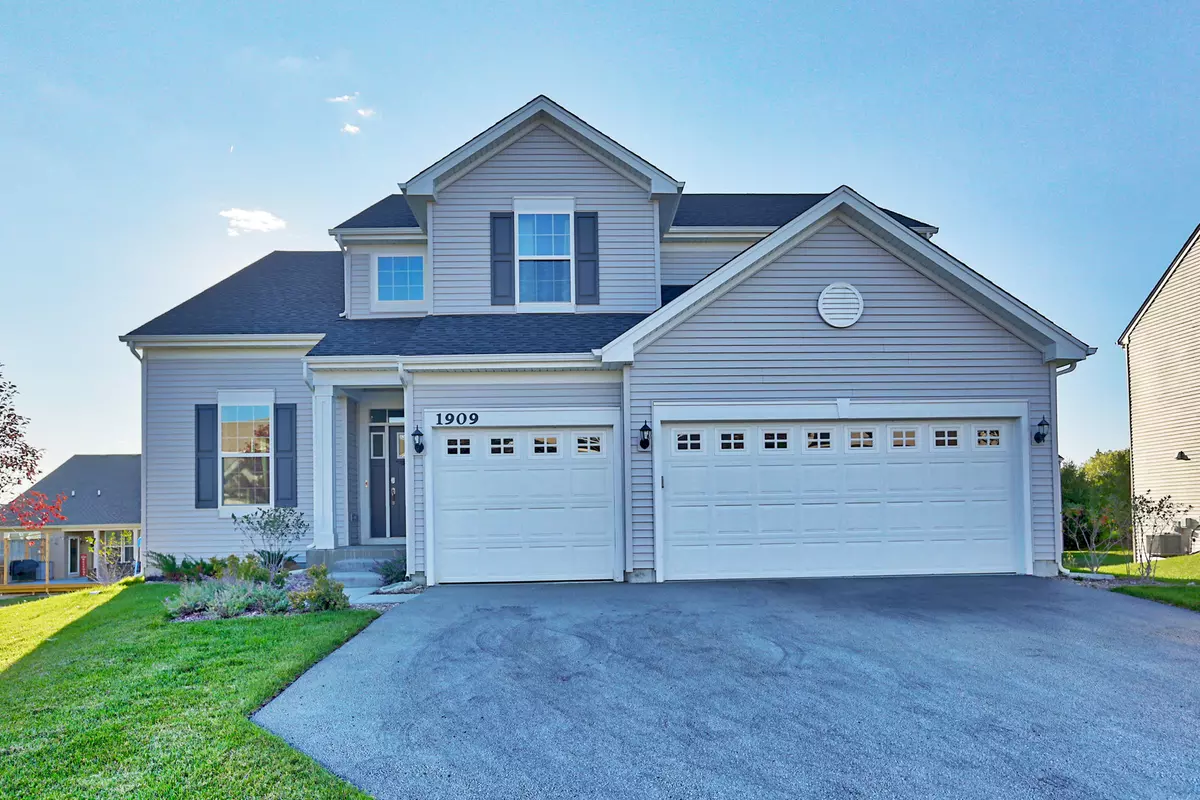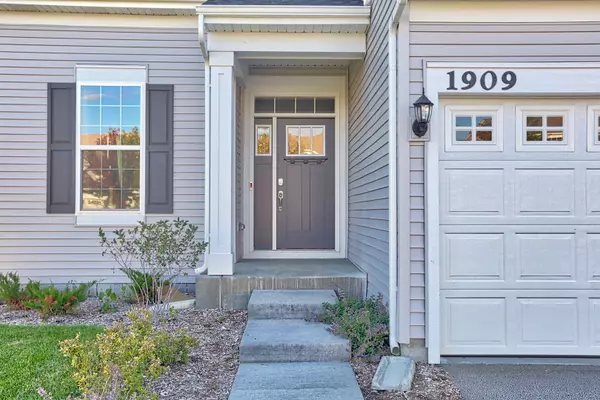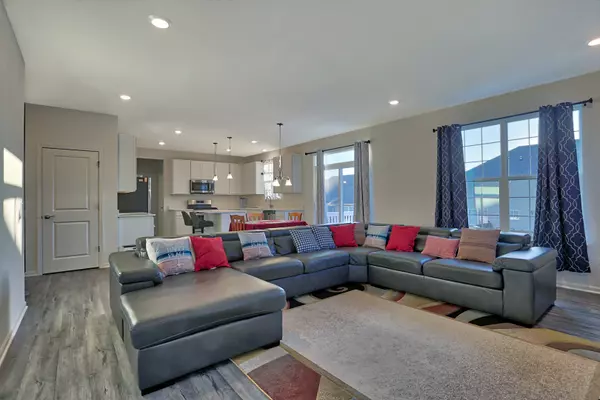$360,000
$360,000
For more information regarding the value of a property, please contact us for a free consultation.
1909 Willoughby Lane Joliet, IL 60431
4 Beds
2.5 Baths
2,612 SqFt
Key Details
Sold Price $360,000
Property Type Single Family Home
Sub Type Detached Single
Listing Status Sold
Purchase Type For Sale
Square Footage 2,612 sqft
Price per Sqft $137
Subdivision Windsor Ridge
MLS Listing ID 11029369
Sold Date 04/30/21
Bedrooms 4
Full Baths 2
Half Baths 1
HOA Fees $40/mo
Year Built 2020
Tax Year 2019
Lot Size 9,151 Sqft
Lot Dimensions 70X130X70X129
Property Description
Welcome home to this newly built 2600SF masterpiece ready to move in. The Galveston model, built of pure luxury features! Enjoy the open concept w/ 2 story entry, 9FT ceilings throughout the main level, an abundance of durable plank flooring, exquisite kitchen w/ grand center Island, all stainless steel appliances, all quartz counters, impressive 42" cabinetry, & pantry! Large family room, with added luxury vinyl plank flooring, added window and added LED lighting, is connected to the kitchen for a beautiful connected flow. Master suite boasts walk-in closet, private bath with walk-in deluxe shower & stunning raised height quartz double bowl vanity! 3 guest bedrooms, full bath & 1st floor study! Huge unfinished basement ready for your ideas to add recreational room and office/den. The finest innovation at the established Windsor Ridge Community less than 6 mi to downtown Plainfield shopping & restaurants, RT 59 and I55.High speed cat 6 wiring throughout home to make zoom meetings and eLearning a breeze. Ring Doorbell, WIFI thermostat, energy efficient features & a two year builder warranty!!
Location
State IL
County Kendall
Community Park, Curbs, Sidewalks, Street Lights, Street Paved
Rooms
Basement Full, English
Interior
Interior Features First Floor Laundry, Walk-In Closet(s)
Heating Natural Gas, Forced Air
Cooling Central Air
Fireplace N
Appliance Range, Portable Dishwasher, Disposal
Exterior
Garage Attached
Garage Spaces 3.0
Waterfront false
View Y/N true
Roof Type Asphalt
Building
Story 2 Stories
Foundation Concrete Perimeter
Sewer Public Sewer
Water Public
New Construction true
Schools
Elementary Schools Thomas Jefferson Elementary Scho
Middle Schools Aux Sable Middle School
High Schools Plainfield South High School
School District 202, 202, 202
Others
HOA Fee Include None
Ownership Fee Simple w/ HO Assn.
Special Listing Condition None
Read Less
Want to know what your home might be worth? Contact us for a FREE valuation!

Our team is ready to help you sell your home for the highest possible price ASAP
© 2024 Listings courtesy of MRED as distributed by MLS GRID. All Rights Reserved.
Bought with Thalia Mena • Realty of Chicago LLC






