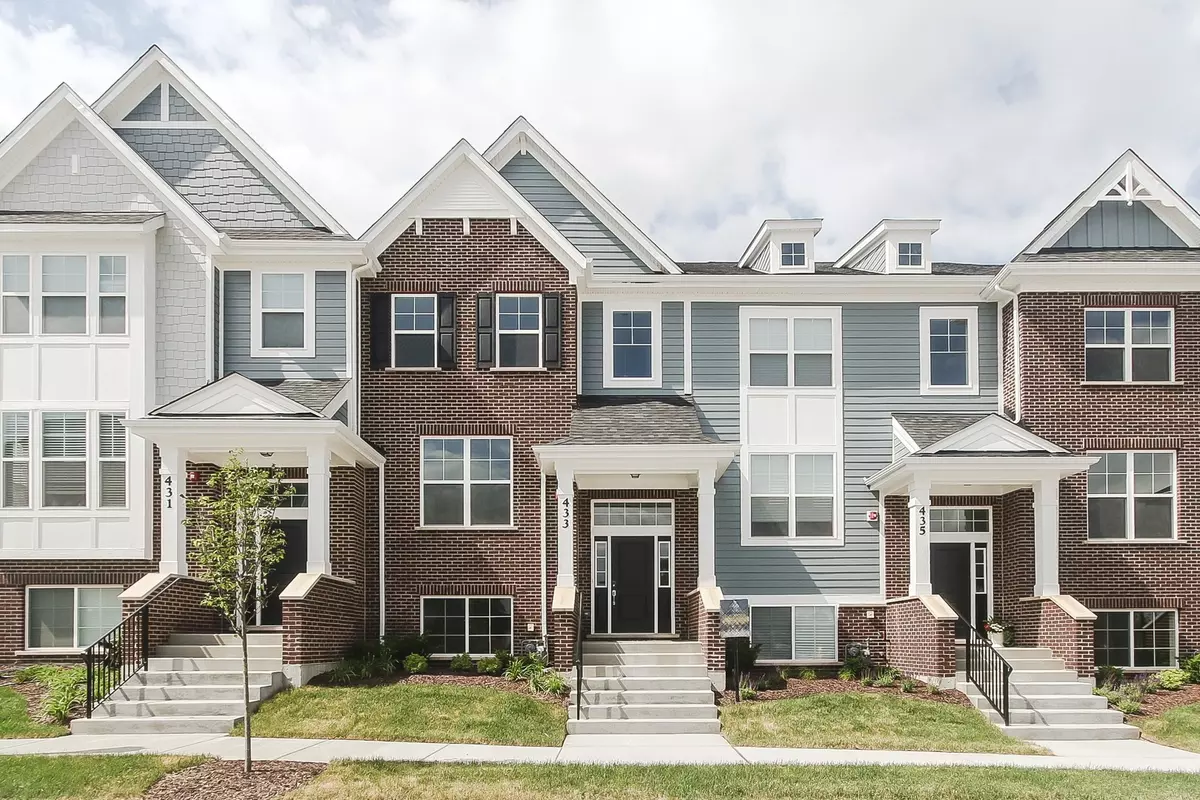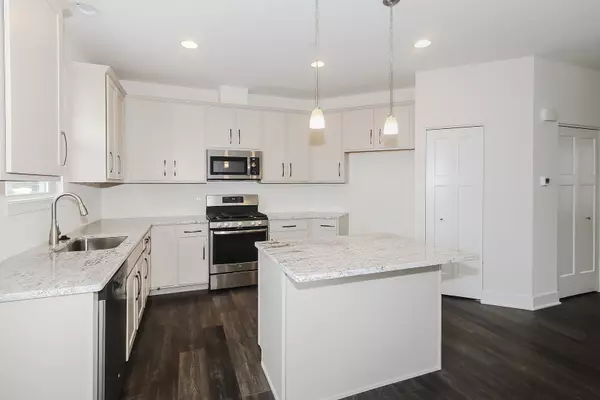$408,000
$410,860
0.7%For more information regarding the value of a property, please contact us for a free consultation.
433 Ashley Lot 17.02 Avenue La Grange, IL 60525
2 Beds
2.5 Baths
1,910 SqFt
Key Details
Sold Price $408,000
Property Type Townhouse
Sub Type T3-Townhouse 3+ Stories
Listing Status Sold
Purchase Type For Sale
Square Footage 1,910 sqft
Price per Sqft $213
Subdivision Mason Pointe
MLS Listing ID 10969836
Sold Date 02/26/21
Bedrooms 2
Full Baths 2
Half Baths 1
HOA Fees $224/mo
Year Built 2020
Tax Year 2019
Lot Dimensions 21X71
Property Description
The Clark plan is one of OUR quickest-selling Uptown Series floorplans! The 1,910 square foot townhome has three stories of living, two bedrooms and a loft, two-and-a-half bathrooms, and a spacious two-car garage. The lower level of the Clark is similar to that of our other Uptown Series floorplans; a two-car rear-load garage takes up about half of the space, and a finished bonus room takes up the remainder. We've seen some unique twists on this space - from wine tasting rooms to home offices, this room can be transformed to fit your lifestyle! On the main floor of the home, you have a great room, kitchen, and breakfast area that are all perfectly-defined spaces while remaining very open to one another. The great room has a bay window accent, creating a beautiful accent wall within itself. The kitchen and breakfast area take up the rear of the home. The angled kitchen with center island provides lots of countertop space to prepare a delicious meal. You'll love hosting in this space! A powder room finishes this floor. Upstairs is where you'll find the two bedrooms, two full bathrooms, and laundry room. The owner's retreat features an en-suite bathroom with a walk-in closet as well as a separate soaking tub and walk-in shower. The bay window from downstairs is carried through the bedroom, too! Finishing off the upper floor is a loft, perfect for a home office or upper level living area. Come explore the Clark for yourself! This home features: Two bedrooms and loft Two-and-a-half bathrooms Two-car garage TechConnect Home Automation package Mission oak rails Solid core Craftsman doors Bonus room
Location
State IL
County Cook
Rooms
Basement None
Interior
Heating Natural Gas
Cooling Central Air
Fireplace N
Appliance Range, Microwave, Dishwasher, Disposal, Stainless Steel Appliance(s)
Laundry Gas Dryer Hookup
Exterior
Exterior Feature Balcony, End Unit
Garage Attached
Garage Spaces 2.0
Waterfront false
View Y/N true
Roof Type Asphalt
Building
Lot Description Landscaped
Foundation Concrete Perimeter
Sewer Sewer-Storm
Water Lake Michigan
New Construction true
Schools
Elementary Schools Cossitt Avenue Elementary School
Middle Schools Park Junior High School
High Schools Lyons Twp High School
School District 102, 102, 204
Others
Pets Allowed Number Limit
HOA Fee Include Insurance,Exterior Maintenance,Lawn Care,Snow Removal
Ownership Fee Simple w/ HO Assn.
Special Listing Condition Home Warranty
Read Less
Want to know what your home might be worth? Contact us for a FREE valuation!

Our team is ready to help you sell your home for the highest possible price ASAP
© 2024 Listings courtesy of MRED as distributed by MLS GRID. All Rights Reserved.
Bought with Non Member • NON MEMBER






