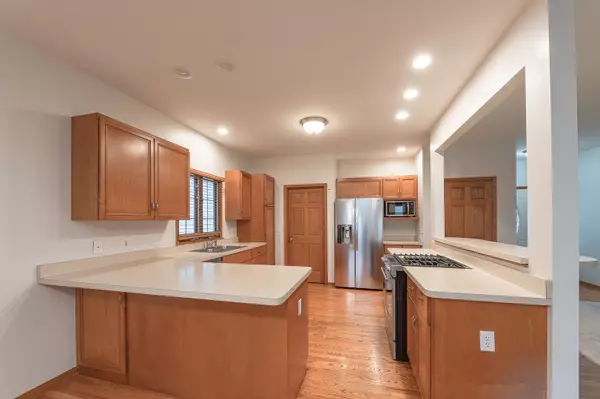$310,000
$299,000
3.7%For more information regarding the value of a property, please contact us for a free consultation.
2904 Ernest Drive Sandwich, IL 60548
3 Beds
2 Baths
1,734 SqFt
Key Details
Sold Price $310,000
Property Type Single Family Home
Sub Type Detached Single
Listing Status Sold
Purchase Type For Sale
Square Footage 1,734 sqft
Price per Sqft $178
Subdivision Dutch Acres
MLS Listing ID 11034206
Sold Date 04/29/21
Style Ranch
Bedrooms 3
Full Baths 2
Year Built 2004
Annual Tax Amount $7,399
Tax Year 2019
Lot Size 0.488 Acres
Lot Dimensions 115 X 185
Property Description
This lovely, custom built, one owner home has 3 bedrooms and two full baths, is in move in condition with fresh paint and new carpeting, and it is located on nearly half an acre lot with a view of the countryside beyond! The dramatic great room has 10' ceilings, a wood burning fireplace and is open to the large kitchen with hardwood floors and updated stainless appliances, including a KitchenAid slide in downdraft gas range, a Bosch dishwasher and a brand new LG refrigerator. The kitchen has glass French doors that open into the light filled sun room, a perfect spot to enjoy your morning coffee or an evening sunset. The large Master Bedroom, overlooking the back yard, has a double tray ceiling, a generous walk-in closet, a private path with dual sinks, a step-in shower, large linen closet and my personal favorite, heated tile floors! The other two bedrooms share the hall bath that also has heated tile floors! There is a very nice first floor laundry room with upper cabinetry over the washer & dryer, tile flooring, closet and a utility sink. The basement is unfinished but roughed in for a future bath. The three car garage has pull down stairs to access the attic space above. The driveway and patio are concrete. The roof and gutters were replaced in 2019!
Location
State IL
County Kendall
Community Park, Curbs, Sidewalks, Street Lights, Street Paved
Rooms
Basement Full
Interior
Interior Features Hardwood Floors, Heated Floors, First Floor Bedroom, First Floor Laundry, First Floor Full Bath, Walk-In Closet(s), Ceiling - 10 Foot, Open Floorplan
Heating Natural Gas, Forced Air
Cooling Central Air
Fireplaces Number 1
Fireplaces Type Wood Burning, Gas Starter
Fireplace Y
Appliance Range, Microwave, Dishwasher, High End Refrigerator, Washer, Dryer, Stainless Steel Appliance(s), Water Softener Owned, Down Draft, Gas Oven
Laundry Gas Dryer Hookup, In Unit, Sink
Exterior
Exterior Feature Patio, Storms/Screens
Garage Attached
Garage Spaces 3.0
View Y/N true
Roof Type Asphalt
Building
Lot Description Backs to Open Grnd
Story 1 Story
Foundation Concrete Perimeter
Sewer Public Sewer
Water Public
New Construction false
Schools
High Schools Sandwich Community High School
School District 430, 430, 430
Others
HOA Fee Include None
Ownership Fee Simple
Special Listing Condition None
Read Less
Want to know what your home might be worth? Contact us for a FREE valuation!

Our team is ready to help you sell your home for the highest possible price ASAP
© 2024 Listings courtesy of MRED as distributed by MLS GRID. All Rights Reserved.
Bought with Bobbie Soris • Realty Executives Success






