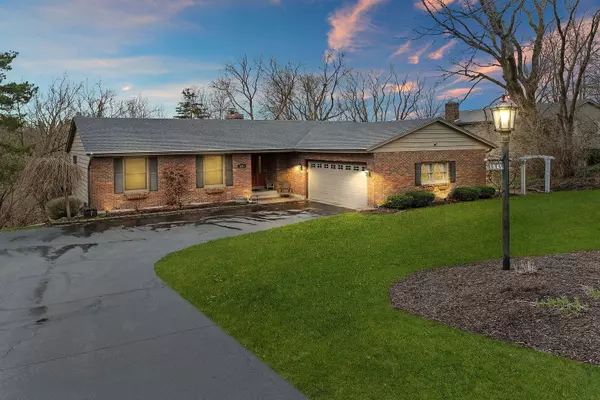$390,000
$385,000
1.3%For more information regarding the value of a property, please contact us for a free consultation.
1045 Zange Drive Algonquin, IL 60102
4 Beds
3 Baths
3,566 SqFt
Key Details
Sold Price $390,000
Property Type Single Family Home
Sub Type Detached Single
Listing Status Sold
Purchase Type For Sale
Square Footage 3,566 sqft
Price per Sqft $109
Subdivision Gaslight
MLS Listing ID 11028369
Sold Date 04/30/21
Style Contemporary
Bedrooms 4
Full Baths 3
Year Built 1977
Annual Tax Amount $7,515
Tax Year 2019
Lot Size 0.590 Acres
Lot Dimensions 102 X 250 X 100 X 271
Property Description
RANCH LOVER'S DREAM HOME-A CUT ABOVE ANY OTHER RANCH IN GASLIGHT-PARKLIKE SETTING BACKS TO SURREY LANE PRESERVE...HUGE DECK OVERLOOKING THE HALF ACRE + WOODED BACKYARD- VERY OPEN FLOOR PLAN GREAT FOR ENTERTAINING-UPDATED KITCHEN W/VAULTED CEILINGS/TWO-TONE CABINETS/GRANITE CTPS-DINING AREA ENHANCED BY A DUAL FIREPLACE, ENLARGED MASTER SUITE W/FIREPLACE COMPLETELY REDONE WITH VAULTED CEILING/HUGE WIC/LUXURY BATH W/DBLE SINKS/SEPARATE SHOWER/PRIVATE BALCONY, FINISHED WALK-OUT BASEMENT W/FOURTH BEDROOM/BATH/FAMILY ROOM/LOTS & LOTS OF STORAGE-YOU'LL LOVE LISTENING TO THE BABBLING WATERFALL SITTING IN THE HOT TUB UNDER THE PERGOLA VIEWING THE EVERYDAY WILDLIFE FROM THE NATURE PRESERVE IN YOUR BACKYARD -ALL NEW ANDERSON WINDOWS(LIFETIME WARRANTY) UPSTAIRS & FURNACE & HOT WATER HEATER, LOTS OF MATURE LANDSCAPING ADDED TO THE PROPERTY-GORGEOUS
Location
State IL
County Mc Henry
Community Park, Curbs, Street Lights, Street Paved
Rooms
Basement Walkout
Interior
Interior Features Bar-Wet, Hardwood Floors, Heated Floors, First Floor Bedroom, First Floor Full Bath
Heating Natural Gas, Forced Air
Cooling Central Air
Fireplaces Number 3
Fireplaces Type Double Sided, Gas Log, Gas Starter
Fireplace Y
Appliance Range, Microwave, Dishwasher, Refrigerator, Bar Fridge, Washer, Dryer, Disposal, Stainless Steel Appliance(s)
Exterior
Exterior Feature Deck, Hot Tub, Brick Paver Patio
Garage Attached
Garage Spaces 2.5
Waterfront false
View Y/N true
Roof Type Asphalt
Building
Lot Description Wooded
Story 1 Story
Sewer Public Sewer
Water Public
New Construction false
Schools
Elementary Schools Neubert Elementary School
Middle Schools Westfield Community School
High Schools H D Jacobs High School
School District 300, 300, 300
Others
HOA Fee Include None
Ownership Fee Simple
Special Listing Condition None
Read Less
Want to know what your home might be worth? Contact us for a FREE valuation!

Our team is ready to help you sell your home for the highest possible price ASAP
© 2024 Listings courtesy of MRED as distributed by MLS GRID. All Rights Reserved.
Bought with Jay Menzel • Coldwell Banker Real Estate Group






