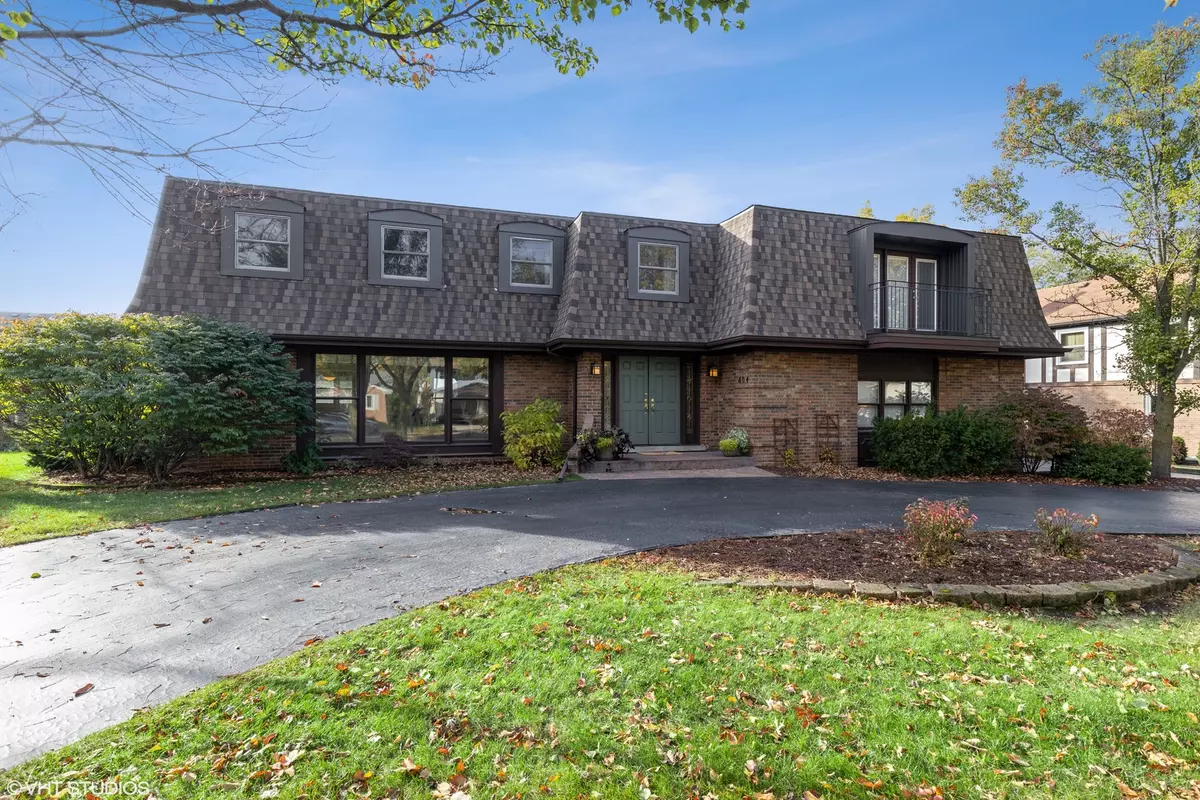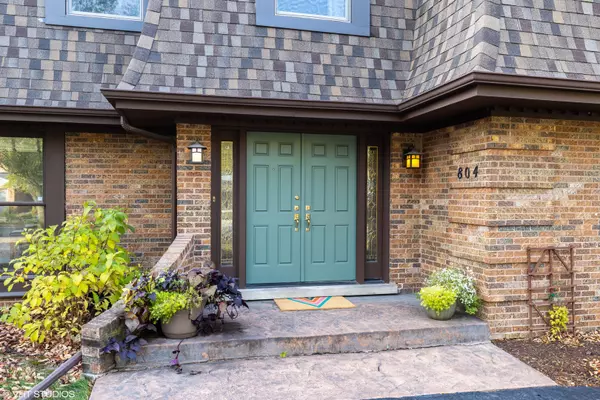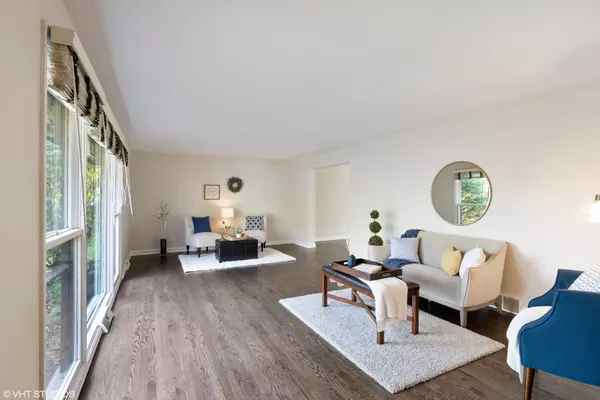$700,000
$719,000
2.6%For more information regarding the value of a property, please contact us for a free consultation.
804 Mason Drive La Grange, IL 60525
5 Beds
3.5 Baths
3,492 SqFt
Key Details
Sold Price $700,000
Property Type Single Family Home
Sub Type Detached Single
Listing Status Sold
Purchase Type For Sale
Square Footage 3,492 sqft
Price per Sqft $200
Subdivision Mason Woods
MLS Listing ID 10975199
Sold Date 03/19/21
Bedrooms 5
Full Baths 3
Half Baths 1
Year Built 1976
Annual Tax Amount $16,339
Tax Year 2019
Lot Size 0.287 Acres
Lot Dimensions 101X124
Property Description
Fabulous two story home situated in beautiful Mason Woods neighborhood features generous living space, desirable upgrades, hardwood floors throughout, circle drive and great options for storage. Main level offers a spacious living room, formal dining room, updated kitchen, family room and access to large two car attached garage. Enjoy the many benefits of this custom kitchen including plenteous maple cabinetry, new quartz countertops and backsplash, double island, beverage fridge, stainless steel farm sink, appliance stand and more. The kitchen opens into the family room boasting a gas log fireplace and access to the amazing outdoor space through newer sliding glass doors. The private fenced-in yard is complete with a covered brick patio on this 101' wide lot. The convenience continues upstairs with 5 large bedrooms all containing double closets or a walk-in closet. The primary suite showcases a second gas log fireplace, walk-in closet and spa retreat. Escape in the primary bathroom complete with a deluxe wet room, double sinks, linen closet, and built in charging station. Second bedroom, 20 x 14, has Juliet Balcony and huge walk-in closet. Hall bathroom remodeled with body sprayers, quartz counters, double sinks, glass shower door, and linen closet. The finished basement continues the living space with room for an exercise area, game room, full bathroom and plenty of storage. Upgrades include surfacing of garage floor 2018, 220V outlet for electric cars 2018, tear off roof 2016, primary bathroom 2016, high efficiency furnace 2014, whole house electrical rewire, tankless water heater and more. All windows replaced except living room. Convenient location near Denning Park, LTHS South Campus, I-55 and 1.5 miles to the Western Springs train station. You can have it all with this spectacular home, schedule a visit today!
Location
State IL
County Cook
Community Park, Curbs, Sidewalks, Street Lights, Street Paved
Rooms
Basement Full
Interior
Interior Features Hardwood Floors, Walk-In Closet(s)
Heating Natural Gas, Forced Air, Heat Pump
Cooling Central Air
Fireplaces Number 2
Fireplaces Type Gas Log, Gas Starter
Fireplace Y
Appliance Range, Microwave, Dishwasher, Refrigerator, High End Refrigerator, Washer, Dryer, Disposal, Stainless Steel Appliance(s), Wine Refrigerator, Range Hood
Laundry Gas Dryer Hookup
Exterior
Exterior Feature Brick Paver Patio
Garage Attached
Garage Spaces 2.0
Waterfront false
View Y/N true
Roof Type Asphalt
Building
Lot Description Fenced Yard
Story 2 Stories
Foundation Concrete Perimeter
Sewer Public Sewer
Water Lake Michigan
New Construction false
Schools
Elementary Schools Highlands Elementary School
Middle Schools Highlands Middle School
High Schools Lyons Twp High School
School District 106, 106, 204
Others
HOA Fee Include None
Ownership Fee Simple
Special Listing Condition None
Read Less
Want to know what your home might be worth? Contact us for a FREE valuation!

Our team is ready to help you sell your home for the highest possible price ASAP
© 2024 Listings courtesy of MRED as distributed by MLS GRID. All Rights Reserved.
Bought with Bryan Bomba • @properties






