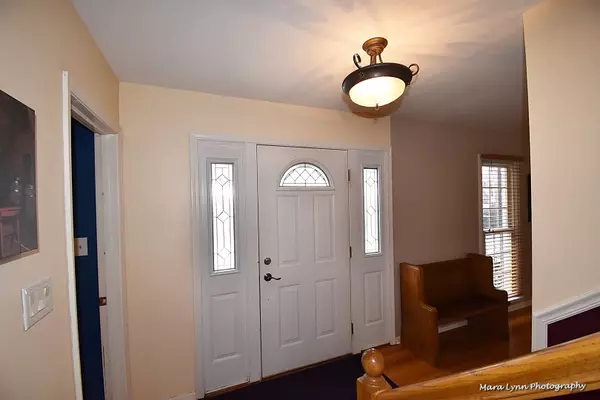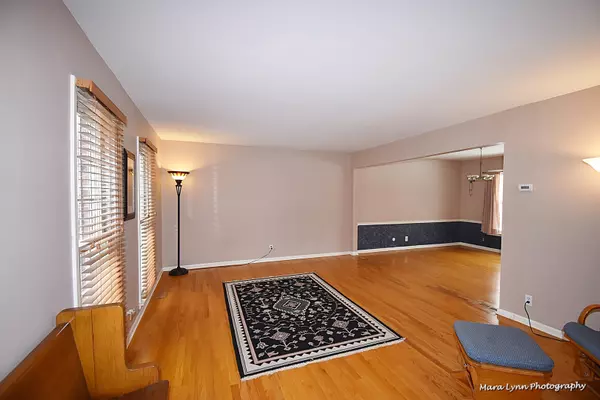$371,100
$359,900
3.1%For more information regarding the value of a property, please contact us for a free consultation.
5 S Greenwich Lane Geneva, IL 60134
4 Beds
2.5 Baths
2,360 SqFt
Key Details
Sold Price $371,100
Property Type Single Family Home
Sub Type Detached Single
Listing Status Sold
Purchase Type For Sale
Square Footage 2,360 sqft
Price per Sqft $157
Subdivision Pepper Valley
MLS Listing ID 10975973
Sold Date 02/24/21
Bedrooms 4
Full Baths 2
Half Baths 1
HOA Fees $41/ann
Year Built 1972
Annual Tax Amount $9,166
Tax Year 2019
Lot Size 10,558 Sqft
Lot Dimensions 80X131X80
Property Description
Act fast! Homes in this desirable neighborhood do not last long and this one is no exception! You will love the curb appeal of the full brick elevation the minute you arrive. Once inside it won't take long to notice the rooms are spacious and the flow is awesome. Everyone can have their own "space" in this home. Featuring an updated chef's kitchen with room for a table in the eating area, granite countertops, stainless steel range and tons of recessed lighting. The family room is huge and you will love the floor to ceiling brick fireplace (gas or wood burning), recessed lighting and the sliding doors that lead to the patio and backyard. The speakers in the family room can stay. If you are working from home these days you will find the office to be perfect in its quiet location on the first floor. The dining room is open to the living room and provides ample room for your dining room table. Upstairs the master suite with its own bathroom is spacious and features his and her's closets. There is even a second floor laundry! The partially finished basement offers a rec room with enough space for a separate workout area. There is also tons of room for storage and a workshop in the basement plus a crawlspace for even more storage. The large fenced backyard is a safe haven for little ones and pets when family and friends come over to barbeque or just hang out on your brick paver patio with a brand new fully roofed pergola. You can't beat this area for relaxing in spring, summer and fall. Two sheds in the backyard provide plenty of room to store any yard equipment. If you're not hooked yet imagine this - you can see the neighborhood pool from the driveway! In the summer there are usually activities like a luau and a kid's bike parade there. This home is about as close as you can get to the pool, clubhouse, tennis courts (in the winter the tennis courts are converted to a skating rink) and two elementary schools. In addition you are only minutes from everything including historic downtown Geneva, the Metra commuter train station, Randall Road shopping and the high school. Updates include windows, roof, insulation, basement windows, furnace and a/c. New garage door opener, sump pump with battery back up and humidifier. The digital television antennae is included (free tv!). There is a park and paved walking paths nearby as well as grills by the clubhouse. Use of the pool etc is included in the annual assessment.
Location
State IL
County Kane
Rooms
Basement Partial
Interior
Interior Features Hardwood Floors, First Floor Bedroom, Second Floor Laundry, Granite Counters, Separate Dining Room
Heating Natural Gas, Forced Air
Cooling Central Air
Fireplaces Number 1
Fireplace Y
Appliance Range, Microwave, Dishwasher, Refrigerator, Washer, Dryer
Exterior
Exterior Feature Brick Paver Patio
Parking Features Attached
Garage Spaces 2.0
View Y/N true
Building
Lot Description Fenced Yard, Sidewalks, Streetlights
Story 2 Stories
Sewer Public Sewer
Water Public
New Construction false
Schools
Elementary Schools Geneva Middle School
School District 304, 304, 304
Others
HOA Fee Include Insurance,Clubhouse,Pool
Ownership Fee Simple
Special Listing Condition None
Read Less
Want to know what your home might be worth? Contact us for a FREE valuation!

Our team is ready to help you sell your home for the highest possible price ASAP
© 2024 Listings courtesy of MRED as distributed by MLS GRID. All Rights Reserved.
Bought with Henri Vasquez • House Select Realty, Inc.






