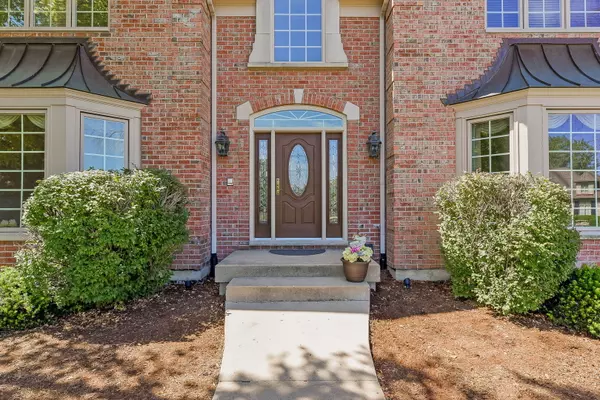$660,000
$674,500
2.1%For more information regarding the value of a property, please contact us for a free consultation.
5N374 Fairway Drive St. Charles, IL 60175
5 Beds
4.5 Baths
4,520 SqFt
Key Details
Sold Price $660,000
Property Type Single Family Home
Sub Type Detached Single
Listing Status Sold
Purchase Type For Sale
Square Footage 4,520 sqft
Price per Sqft $146
Subdivision Burr Hill
MLS Listing ID 10972141
Sold Date 04/26/21
Bedrooms 5
Full Baths 4
Half Baths 1
Year Built 2000
Annual Tax Amount $15,686
Tax Year 2019
Lot Size 1.380 Acres
Lot Dimensions 195X377X243X224
Property Description
Looking for a move in ready home in the highly coveted Burr Hill Subdivision? This all brick custom designed home has over 6300 square feet of finished living space! Elegant foyer with custom staircase greets you when you arrive. Dining room features tray ceilings, custom moldings and wainscoting. Butlers' pantry is great for entertaining. Spacious gourmet kitchen with large center island, breakfast bar for extra seating. Double oven, newer refrigerator. Kitchen opens to captivating family room featuring a two story wood beamed ceiling, floor to ceiling brick fireplace, additional beverage bar with sink. The study with 13 a foot ceiling has french doors, built in's , wainscoting and floor to ceiling windows. Master suite is very spacious, along with the luxurious master bath and spacious walk in closet with center custom cabinetry and organizers. The lower level is great and features a game room with a wet bar. Spacious recreation room with 2nd brick fireplace. English basement with plenty of windows for natural light. 5th bedroom along with an additional full bath is great for a large family or guests! All white doors & trim. Roof and well pump approximately 8 years old. 2 decks overlook private landscaped yard.
Location
State IL
County Kane
Community Clubhouse, Park, Pool, Tennis Court(S), Street Paved
Rooms
Basement Full, English
Interior
Interior Features Vaulted/Cathedral Ceilings, Bar-Wet, Hardwood Floors, First Floor Laundry, Built-in Features, Walk-In Closet(s), Granite Counters
Heating Natural Gas, Forced Air
Cooling Central Air
Fireplaces Number 2
Fireplaces Type Gas Starter
Fireplace Y
Appliance Double Oven, Microwave, Dishwasher, Refrigerator, Washer, Dryer, Water Softener Owned
Exterior
Exterior Feature Deck, Porch, Storms/Screens
Garage Attached
Garage Spaces 3.0
Waterfront false
View Y/N true
Roof Type Asphalt
Building
Lot Description Corner Lot, Landscaped
Story 2 Stories
Foundation Concrete Perimeter
Sewer Septic-Private
Water Private Well
New Construction false
Schools
School District 303, 300, 303
Others
HOA Fee Include None
Ownership Fee Simple
Special Listing Condition None
Read Less
Want to know what your home might be worth? Contact us for a FREE valuation!

Our team is ready to help you sell your home for the highest possible price ASAP
© 2024 Listings courtesy of MRED as distributed by MLS GRID. All Rights Reserved.
Bought with Jodi Sagil • Coldwell Banker Realty






