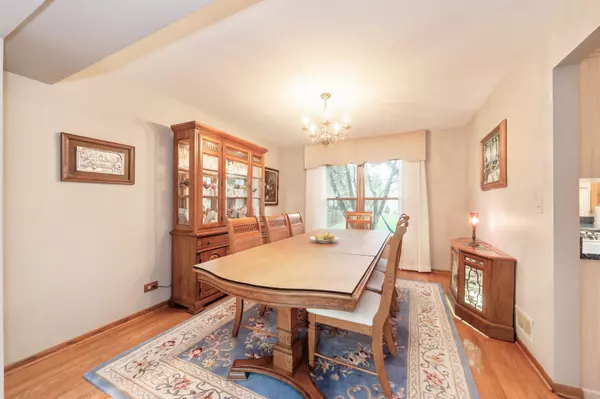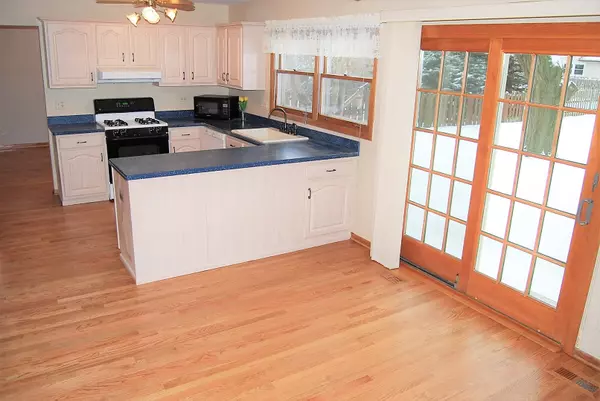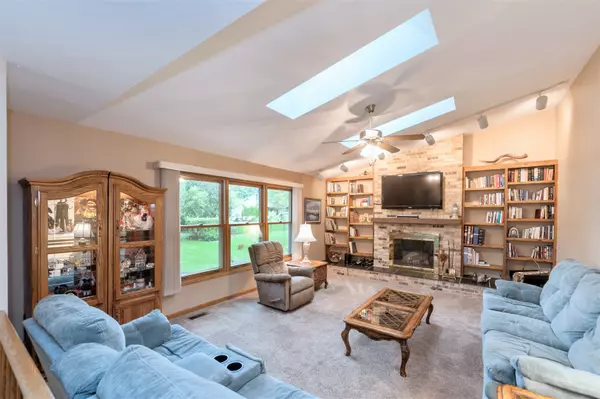$435,000
$449,900
3.3%For more information regarding the value of a property, please contact us for a free consultation.
1962 N WOODLAND Lane Arlington Heights, IL 60004
4 Beds
2.5 Baths
2,200 SqFt
Key Details
Sold Price $435,000
Property Type Single Family Home
Sub Type Detached Single
Listing Status Sold
Purchase Type For Sale
Square Footage 2,200 sqft
Price per Sqft $197
Subdivision Lake Arlington Towne
MLS Listing ID 10961543
Sold Date 02/26/21
Bedrooms 4
Full Baths 2
Half Baths 1
HOA Fees $35/ann
Year Built 1987
Annual Tax Amount $10,222
Tax Year 2019
Lot Size 9,016 Sqft
Lot Dimensions 78X120X74X120
Property Description
Live in the ultimate Arlington Subdivision! Stunning Four Bedroom 2-Story w/many Updates & Builder options. Beautiful Hardwood T/O the 1st Floor, Kitchen opens to Family Rm W/Vaulted Ceilings, WB/GAS FP, Two Skylights, plus Custom Built-ins, Kitchen with Brand New HDWD also features Solid Surface Counters, Pantry, Updated Appls and a Bright & Spacious Breakfast area also with NEW HDWD Flrs overlooks the gorgeous open yard and Circular Patio. Generous-sized upstairs Bedrooms, the Master features a totally Remodeled Private Bath W/Premium fixtures: Granite-Dual Sinks-Tile-Separate Shower & Tub plus a Walk-in. The ALL-NEW Hall bath also with High Quality Materials & Fixtures. Convenient 1st flr Laundry W/newer LG W&D. The Media room complete with a Wet Bar, highlights a Professionally Finished Basement which also includes an Exercise area & storage closets. Walk to the Private Clubhouse with In/Out Pools, Tennis, Pro-Quality Workout Rm, His & Hers Lockers-Showers and of course Beautiful Lake Arlington.
Location
State IL
County Cook
Community Clubhouse, Park, Pool, Tennis Court(S), Lake, Sidewalks, Street Lights
Rooms
Basement Partial
Interior
Interior Features Vaulted/Cathedral Ceilings, Skylight(s), Bar-Wet, Hardwood Floors, Wood Laminate Floors, First Floor Laundry, Walk-In Closet(s), Granite Counters
Heating Natural Gas, Forced Air
Cooling Central Air
Fireplaces Number 1
Fireplaces Type Wood Burning, Gas Starter
Fireplace Y
Appliance Range, Microwave, Dishwasher, Refrigerator, Bar Fridge, Washer, Dryer
Laundry Gas Dryer Hookup, In Unit
Exterior
Exterior Feature Patio, Storms/Screens
Garage Attached
Garage Spaces 2.0
Waterfront false
View Y/N true
Roof Type Asphalt
Building
Lot Description Landscaped, Mature Trees, Sidewalks, Streetlights
Story 2 Stories
Foundation Concrete Perimeter
Sewer Public Sewer
Water Lake Michigan
New Construction false
Schools
Elementary Schools Betsy Ross Elementary School
Middle Schools Macarthur Middle School
High Schools Wheeling High School
School District 23, 23, 214
Others
HOA Fee Include Clubhouse,Exercise Facilities,Pool
Ownership Fee Simple w/ HO Assn.
Special Listing Condition None
Read Less
Want to know what your home might be worth? Contact us for a FREE valuation!

Our team is ready to help you sell your home for the highest possible price ASAP
© 2024 Listings courtesy of MRED as distributed by MLS GRID. All Rights Reserved.
Bought with Hayley Westhoff • Compass






