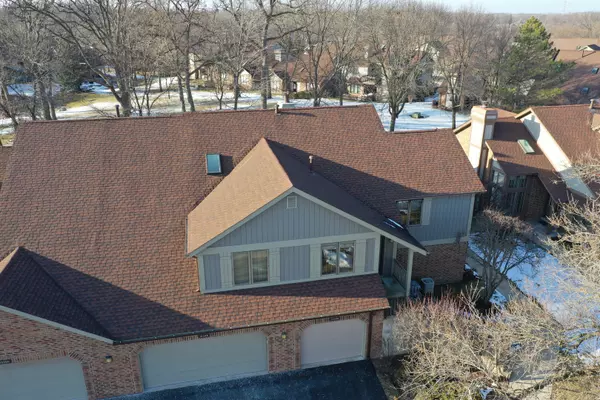$255,000
$250,000
2.0%For more information regarding the value of a property, please contact us for a free consultation.
13346 S Oak Hills Parkway Palos Heights, IL 60463
2 Beds
2 Baths
1,400 SqFt
Key Details
Sold Price $255,000
Property Type Condo
Sub Type Condo,Townhouse-2 Story
Listing Status Sold
Purchase Type For Sale
Square Footage 1,400 sqft
Price per Sqft $182
Subdivision Oak Hills Country Club
MLS Listing ID 10970564
Sold Date 01/29/21
Bedrooms 2
Full Baths 2
HOA Fees $371/mo
Year Built 1987
Annual Tax Amount $4,104
Tax Year 2019
Lot Dimensions COMMON
Property Description
Unique to the area, this 2-bedroom 2 bath, 1st floor end-unit offers community inspired amenities without the age limitations. Private side entry leads to great open floor plan. Living and dining room perfect for entertaining with vaulted ceiling, skylight, fireplace views and large windows adorned with plantation shutters. Adjacent flex space currently utilized as office but with closet and butler station could be transformed to bedroom two, playroom or 2nd family. Would make a great "work from home" area as well. Updated kitchen with plenty of cabinetry, quartz counters w/peninsula, pantry, tile backsplash and bright dinette area. Backyard access from living room and kitchen. Grab your coffee and relax on the covered, courtyard style deck that opens to a larger area for dining/entertaining all overlooking towering oaks and nature. Updated baths with extensive custom tile and built in soap niche'. Convenient laundry room with garage access and sink. Enjoy the country club lifestyle with golf, pool, tennis, workout facility and clubhouse. All surrounded with beautiful ponds, trees, and nature views.
Location
State IL
County Cook
Rooms
Basement None
Interior
Interior Features Vaulted/Cathedral Ceilings, Skylight(s), Bar-Dry, Hardwood Floors, First Floor Laundry, First Floor Full Bath
Heating Natural Gas, Forced Air
Cooling Central Air
Fireplaces Number 1
Fireplace Y
Appliance Range, Microwave, Dishwasher, Refrigerator, Washer, Dryer, Stainless Steel Appliance(s)
Laundry Sink
Exterior
Exterior Feature Deck, End Unit
Parking Features Attached
Garage Spaces 1.0
Community Features Party Room, Pool, Tennis Court(s)
View Y/N true
Roof Type Asphalt
Building
Lot Description Landscaped, Wooded
Foundation Concrete Perimeter
Sewer Public Sewer
Water Lake Michigan
New Construction false
Schools
High Schools Amos Alonzo Stagg High School
School District 118, 118, 230
Others
Pets Allowed Cats OK, Dogs OK
HOA Fee Include Water,Insurance,Clubhouse,Pool,Exterior Maintenance,Lawn Care,Scavenger,Snow Removal
Ownership Condo
Special Listing Condition None
Read Less
Want to know what your home might be worth? Contact us for a FREE valuation!

Our team is ready to help you sell your home for the highest possible price ASAP
© 2024 Listings courtesy of MRED as distributed by MLS GRID. All Rights Reserved.
Bought with John Valentino • Better Homes & Garden Real Estate






