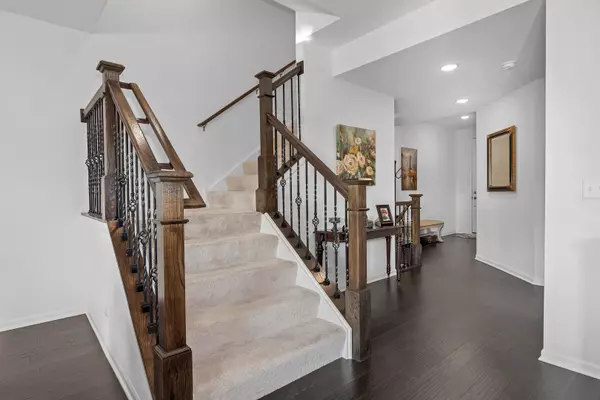$434,500
$449,900
3.4%For more information regarding the value of a property, please contact us for a free consultation.
716 Riverbank Drive Geneva, IL 60134
3 Beds
2.5 Baths
2,610 SqFt
Key Details
Sold Price $434,500
Property Type Townhouse
Sub Type T3-Townhouse 3+ Stories
Listing Status Sold
Purchase Type For Sale
Square Footage 2,610 sqft
Price per Sqft $166
Subdivision Riverbank Crossing
MLS Listing ID 10970409
Sold Date 04/29/21
Bedrooms 3
Full Baths 2
Half Baths 1
HOA Fees $233/mo
Year Built 2019
Annual Tax Amount $5,354
Tax Year 2019
Lot Dimensions 102X26
Property Description
LIKE NEW CONSTRUTION ONLY BETTER! FABULOUS TAYLOR/MORRISON RESALE IN RIVERBANK CROSSINGS. THIS INCREDIBLE HOME IS LOCATED ON THE QUIET SPUR OFF RIVERBANK DRIVE. CUSTOM UPGRADES SELECTED BY THE SELLER INCLUDE RARE THIRD FLOOR FINISHED BONUS ROOM THAT PROVIDES APPROXIMATLEY 450 EXTRA SQUARE FEET. KITCHEN CABINETRY UPGRADED WITH CUSTOM HANDLES. ALL STAINLESS-STEEL APPLIANCES. UPGRADED QUARTZ COUNTERTOPS AND WHITE SUBWAY TILE BACKSPLASH. ADDED "STOP AND DROP" JUST INSIDE THE GARAGE DOOR WITH QUARTZ COUNTERTOP AND UPGRADED CABINETRY. CLOSET PANTRY AND COAT CLOSET. UPGRADED CUSTOM LVT FLOORING THROUGHOUT THE FIRST FLOOR. DIRECT VENT STONE FACED FIREPLACE WITH CUSTOM MANTLE. HALF BATH ROUND OUT THE FIRST FLOOR. UPGRADED IRON SPINDLE BANISTER TO BOTH THE SECOND AND THIRD FLOOR. LARGE MASTER SUITE HAS CEILING FAN AND BANK OF WINDOWS FOR NATURAL LIGHTING. THE ULTRA MASTER BATH (Highest upgrade) HAS ENORMOUS WALK-IN SHOWER WITH REMOTE VOLUME CONTRAL AND A 7 INCH RAIN SHOWER HEAD. WALK-IN CLOSET AND SEPARATE WATER CLOSET. SPACIOUS BEDROOMS TWO AND THREE HAVE AMPLE CLOSET SPACE AND SHARE A VERY LARGE SECOND BATH. LAUNDRY ROOM CONVENIENTLY LOCATED ON THE SECOND FLOOR. DON'T MISS THE FABULOUS BONUS ROOM LOCATED ON THE THRID FLOOR, GREAT FOR A HOME OFFICE AND/OR MEDIA ROOM, SO MANY POSSIBILITIES FOR THIS ROOM. UPGRADED HARDWARE THROUGHOUT. SOLID CORE DOORS. CEILING FANS IN ALL BEDROOMS. BASEMENT IS READY FOR FINISHING AND HAS THE FULL BATH ROUGHED-IN. ALL WINDOW TREATMENTS STAY. ALL NEUTRAL PAINT THROUGHOUT. 2 CAR GARAGE. 1 MILE TO THE TRAIN STATION AND DOWNTOWN GENEVA. CLOSE TO I-88 AND SHOPPING. ACROSS THE STREET FROM BIKE PATH & TRAILS ALONG THE FOX RIVER.
Location
State IL
County Kane
Rooms
Basement Full
Interior
Interior Features Second Floor Laundry, Storage, Walk-In Closet(s), Open Floorplan
Heating Natural Gas, Forced Air
Cooling Central Air
Fireplaces Number 1
Fireplace Y
Appliance Range, Microwave, Dishwasher, Refrigerator, Washer, Dryer, Disposal, Stainless Steel Appliance(s)
Exterior
Exterior Feature Deck
Parking Features Attached
Garage Spaces 2.0
View Y/N true
Building
Lot Description Landscaped
Sewer Public Sewer
Water Public
New Construction false
Schools
Elementary Schools Western Avenue Elementary School
Middle Schools Geneva Middle School
High Schools Geneva Community High School
School District 304, 304, 304
Others
Pets Allowed Cats OK, Dogs OK
HOA Fee Include Lawn Care,Snow Removal
Ownership Fee Simple w/ HO Assn.
Special Listing Condition None
Read Less
Want to know what your home might be worth? Contact us for a FREE valuation!

Our team is ready to help you sell your home for the highest possible price ASAP
© 2024 Listings courtesy of MRED as distributed by MLS GRID. All Rights Reserved.
Bought with Debora McKay • @properties






