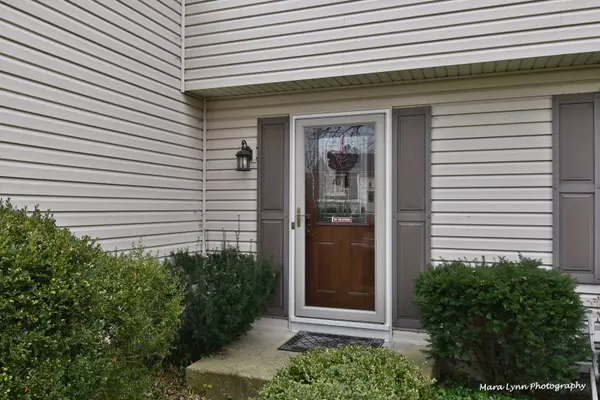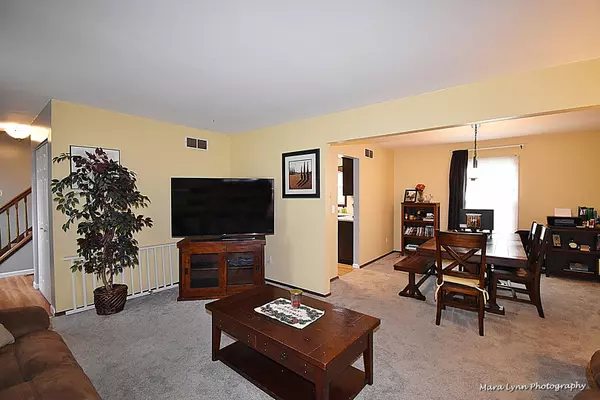$285,000
$289,900
1.7%For more information regarding the value of a property, please contact us for a free consultation.
1403 Lancaster Avenue St. Charles, IL 60174
4 Beds
1.5 Baths
2,125 SqFt
Key Details
Sold Price $285,000
Property Type Single Family Home
Sub Type Detached Single
Listing Status Sold
Purchase Type For Sale
Square Footage 2,125 sqft
Price per Sqft $134
Subdivision Cambridge
MLS Listing ID 10852602
Sold Date 04/01/21
Style Colonial
Bedrooms 4
Full Baths 1
Half Baths 1
Year Built 1978
Annual Tax Amount $6,870
Tax Year 2019
Lot Dimensions 66 X 100
Property Description
Nice 4 Bedroom Home On Quiet Street In Popular CAMBRIDGE SUBDIVISION. Over 2,100 Finished S.F. FOYER opens to sunny LIVING ROOM with neutral paint and neutral carpeting. Perfect Updated EAT-IN KITCHEN features GRANITE COUNTERS, Custom Cabinetry, STAINLESS STEEL APPLIANCES, nice wood laminate flooring and TABLE SPACE overlooking back yard. The wood laminate Flooring flows into the inviting FAMILY ROOM featuring a cozy Wood Burning Fireplace with Wood Mantle, Recessed Lighting, Built-In Cabinetry and Sliding Glass Door leading to Deck overlooking nice FENCED BACK YARD. You'll love the serene MASTER BEDROOM and the additional THREE Generously Sized Bedrooms - All with ample closet space. Nice MAIN BATH with Granite Counter. Versatile Partially Finished Basement features 2nd Family Room, Rec Room and STORAGE AREA. Numerous Updates: Siding and Windows (approx. 2013)...Furnace and A/C (Approx. 2012)...Roof (Approx. 2010). 2-CAR GARAGE. White Painted Trim and 6 Panel Colonist Doors! You'll also love being near the neighborhood parks, Library, Fox River, Downtown St Charles & Fox River Pedestrian Path. Ten Minutes to Geneva Metra Station and quick access to I-88 via Kirk Road & DuPage Airport. IT WILL BE EASY TO MAKE THIS YOUR HOME!
Location
State IL
County Kane
Community Park, Curbs, Sidewalks, Street Lights, Street Paved
Rooms
Basement Full
Interior
Interior Features Wood Laminate Floors, Built-in Features, Some Carpeting, Drapes/Blinds, Granite Counters, Some Wall-To-Wall Cp
Heating Natural Gas, Forced Air
Cooling Central Air
Fireplaces Number 1
Fireplaces Type Wood Burning, Attached Fireplace Doors/Screen
Fireplace Y
Appliance Range, Microwave, Dishwasher, Refrigerator, Washer, Dryer, Disposal, Stainless Steel Appliance(s), Water Softener, Water Softener Owned, Gas Oven
Laundry Gas Dryer Hookup, In Unit
Exterior
Exterior Feature Deck, Storms/Screens
Garage Attached
Garage Spaces 2.0
Waterfront false
View Y/N true
Roof Type Asphalt
Building
Lot Description Fenced Yard
Story 2 Stories
Foundation Concrete Perimeter
Sewer Public Sewer, Sewer-Storm
Water Public
New Construction false
Schools
School District 303, 303, 303
Others
HOA Fee Include None
Ownership Fee Simple
Special Listing Condition Home Warranty
Read Less
Want to know what your home might be worth? Contact us for a FREE valuation!

Our team is ready to help you sell your home for the highest possible price ASAP
© 2024 Listings courtesy of MRED as distributed by MLS GRID. All Rights Reserved.
Bought with Theresa Gustafson • Keller Williams Inspire






