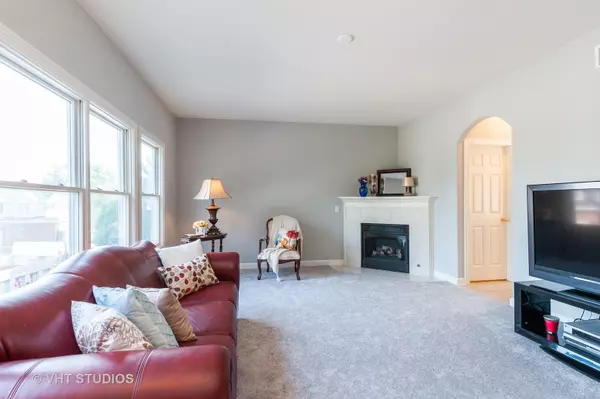$234,000
$235,000
0.4%For more information regarding the value of a property, please contact us for a free consultation.
9035 Falcon Greens Drive Lakewood, IL 60014
3 Beds
3 Baths
2,651 SqFt
Key Details
Sold Price $234,000
Property Type Townhouse
Sub Type Townhouse-2 Story
Listing Status Sold
Purchase Type For Sale
Square Footage 2,651 sqft
Price per Sqft $88
Subdivision Falcon Green
MLS Listing ID 10918956
Sold Date 01/29/21
Bedrooms 3
Full Baths 2
Half Baths 2
HOA Fees $190/mo
Year Built 2005
Annual Tax Amount $5,819
Tax Year 2019
Lot Dimensions 1245
Property Description
Simply move-in and enjoy this newly redecorated 3 bedroom townhouse located in a golf course community in the much sought after Village of Lakewood. This home will delight you with plenty of natural light, 9' ceilings on the first and lower levels and a spacious living room with corner fireplace. Fully applianced large eat-in kitchen features 42" oak cabinets and center island. & Dining room boasts sliding patio doors that open to a deck overlooking a natural setting. Master Bedroom with vaulted ceiling & deluxe bath includes soaker tub, separate shower, double sink vanity & walk in closet. Full finished lower level with 1/2 bath ideal for extra entertaining or living space. Quality construction with Pella windows & patio doors, Colonist white solid 6-panel doors & trim, with arched doorways on main level. Freshly painted interior, new carpeting throughout, new lighting fixtures plus additional recent updates. Located close to two Metra stations. Local amenities include abundant shopping, restaurants, golf courses, beaches, parks, walking paths and bike trails. Desirable Crystal Lake schools. Truly maintenance free living at its best!!!!
Location
State IL
County Mc Henry
Rooms
Basement Full
Interior
Heating Natural Gas, Forced Air
Cooling Central Air
Fireplaces Number 1
Fireplaces Type Gas Log, Gas Starter
Fireplace Y
Appliance Range, Microwave, Dishwasher, Refrigerator, Washer, Dryer, Disposal
Exterior
Exterior Feature Deck
Garage Attached
Garage Spaces 2.0
Waterfront false
View Y/N true
Roof Type Asphalt
Building
Lot Description Common Grounds
Sewer Public Sewer
Water Public
New Construction false
Schools
Elementary Schools West Elementary School
Middle Schools Richard F Bernotas Middle School
High Schools Crystal Lake Central High School
School District 47, 47, 155
Others
Pets Allowed Cats OK, Dogs OK
HOA Fee Include Insurance,Exterior Maintenance,Lawn Care,Snow Removal
Ownership Fee Simple w/ HO Assn.
Special Listing Condition None
Read Less
Want to know what your home might be worth? Contact us for a FREE valuation!

Our team is ready to help you sell your home for the highest possible price ASAP
© 2024 Listings courtesy of MRED as distributed by MLS GRID. All Rights Reserved.
Bought with Michael Herrick • Redfin Corporation






