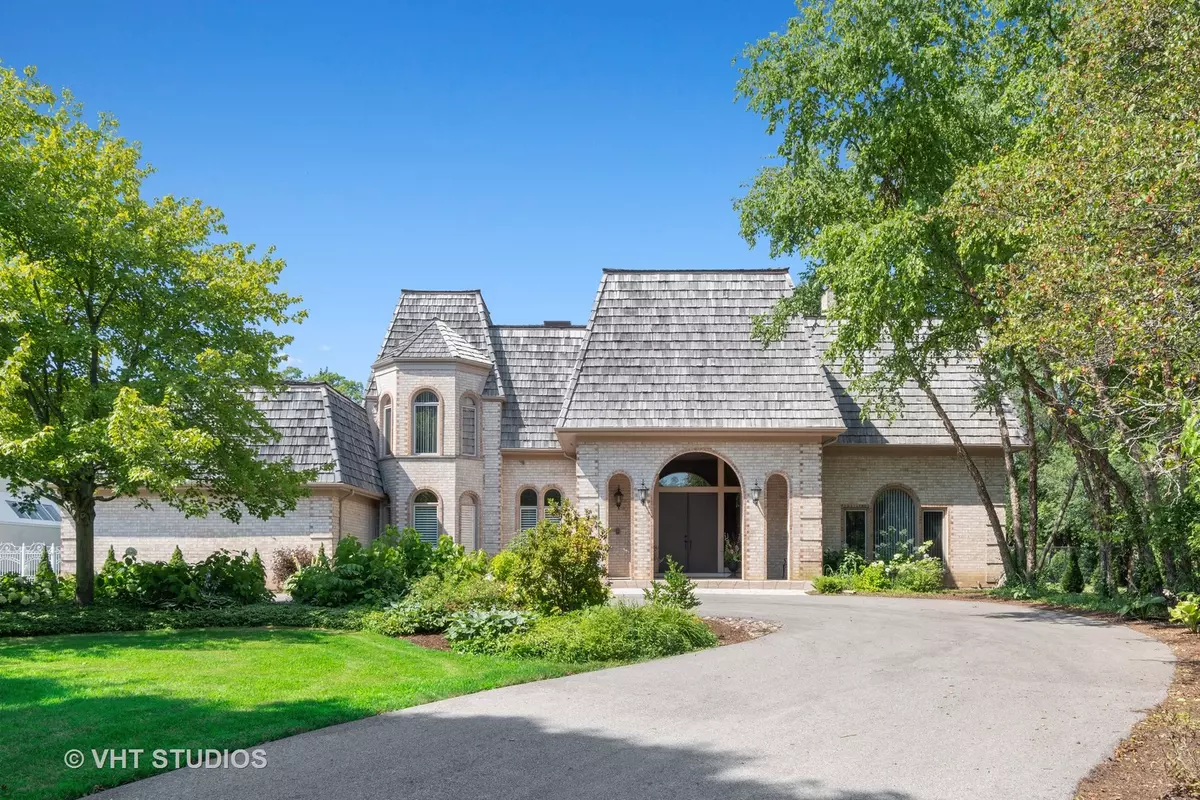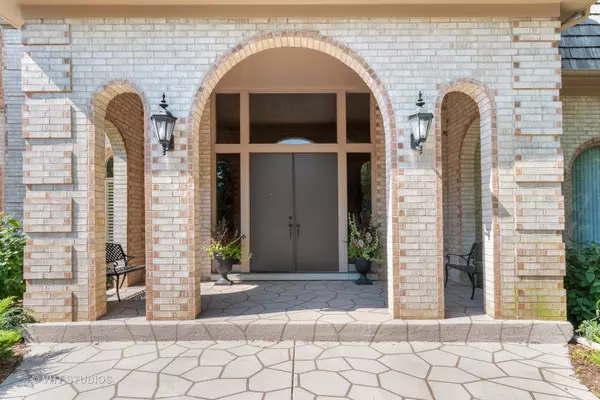$999,999
$1,050,000
4.8%For more information regarding the value of a property, please contact us for a free consultation.
1939 Browning Court Highland Park, IL 60035
6 Beds
8.5 Baths
7,193 SqFt
Key Details
Sold Price $999,999
Property Type Single Family Home
Sub Type Detached Single
Listing Status Sold
Purchase Type For Sale
Square Footage 7,193 sqft
Price per Sqft $139
Subdivision High Ridge
MLS Listing ID 10913968
Sold Date 12/15/20
Style Mediterranean
Bedrooms 6
Full Baths 8
Half Baths 1
Year Built 1989
Annual Tax Amount $26,649
Tax Year 2019
Lot Size 0.940 Acres
Property Description
Beautifully updated and move in ready, this home will impress. At the end of a cul-de-sac, on almost an acre, with an in-ground pool, Six+ bedrooms, 8 full baths and 1 half, the home has a smart floor plan with plenty of work from home office space. The chef's kitchen has two large islands, new appliances and a sunny breakfast room. On the main floor are ample living and entertainment spaces. There is a large family room with a gas fireplace, impressive dining room w/ cove ceilings, butler's pantry, living room, and office. Completing the first level is an extra bedroom/office. Connected to the kitchen, a mudroom w/lockers and cubbies adjoining a 4 car heated garage. The primary bedroom offers two bathrooms, separate dressing areas and two walk-in closets. It features a gas fireplace and coffee bar. Upstairs there are 4 additional bedrooms, each with an ensuite bath. There's a media room which can be used as a playroom. The house continues with a recently completed full finished basement with guest room, full bath, office, gym and incredible storage. The laundry room has four new washers and dryers. The backyard provides lovely entertaining space; with beautiful brick arches, pool and whirlpool. You will fall in love with this well-designed and very welcoming home! Note: pool photo is virtually filled, pool was not filled at time of photos. See video for pool.
Location
State IL
County Lake
Rooms
Basement Full
Interior
Interior Features Vaulted/Cathedral Ceilings, Skylight(s), Bar-Wet, Hardwood Floors, Beamed Ceilings, Open Floorplan, Special Millwork
Heating Natural Gas, Sep Heating Systems - 2+, Zoned
Cooling Central Air, Zoned
Fireplaces Number 2
Fireplaces Type Double Sided, Wood Burning, Gas Starter
Fireplace Y
Appliance Double Oven, Microwave, Dishwasher, High End Refrigerator, Freezer, Disposal, Wine Refrigerator
Exterior
Exterior Feature Balcony, Patio, Hot Tub, Dog Run, In Ground Pool
Parking Features Attached
Garage Spaces 4.0
Pool in ground pool
View Y/N true
Roof Type Shake
Building
Story 2 Stories
Foundation Concrete Perimeter
Sewer Public Sewer
Water Lake Michigan, Public
New Construction false
Schools
Elementary Schools Wayne Thomas Elementary School
Middle Schools Northwood Junior High School
High Schools Highland Park High School
School District 112, 112, 113
Others
HOA Fee Include None
Ownership Fee Simple
Special Listing Condition None
Read Less
Want to know what your home might be worth? Contact us for a FREE valuation!

Our team is ready to help you sell your home for the highest possible price ASAP
© 2024 Listings courtesy of MRED as distributed by MLS GRID. All Rights Reserved.
Bought with Jodi Taub • @properties






