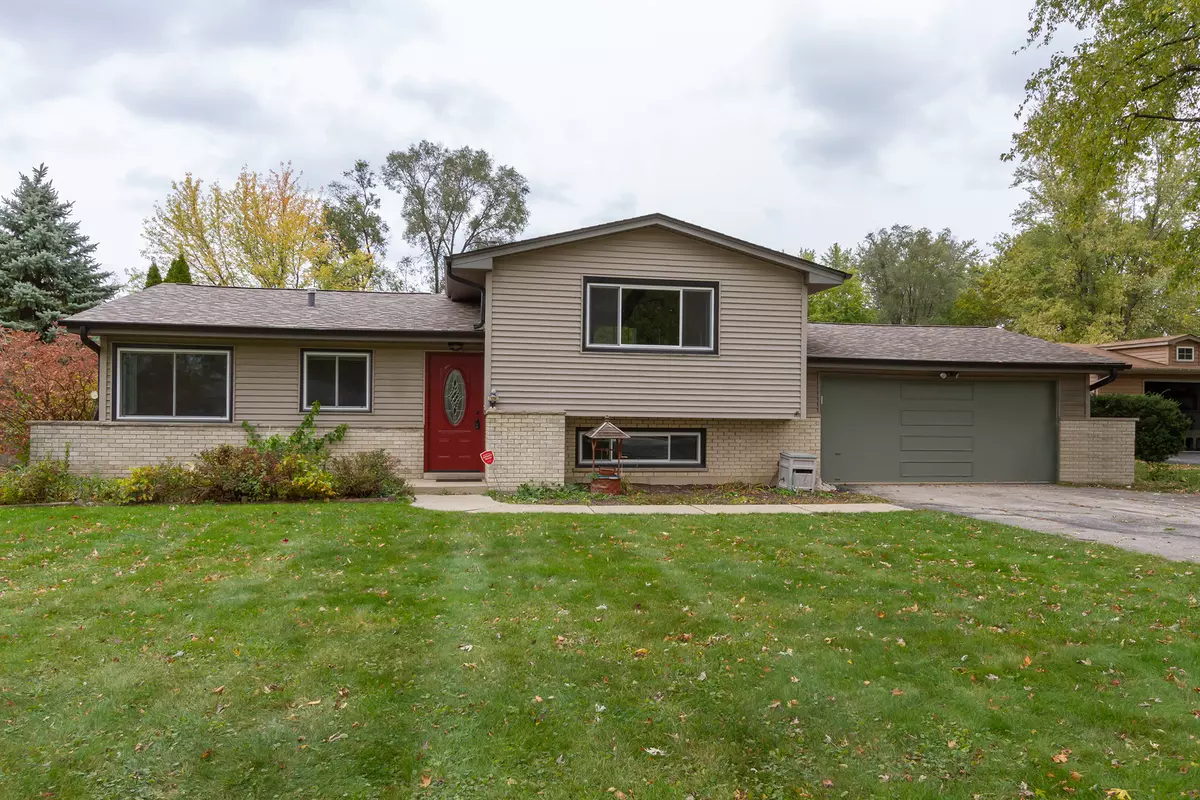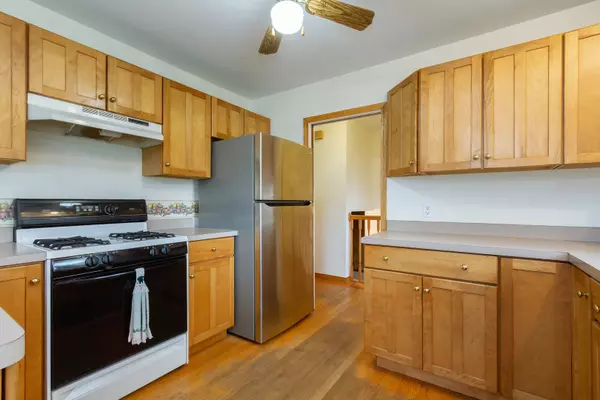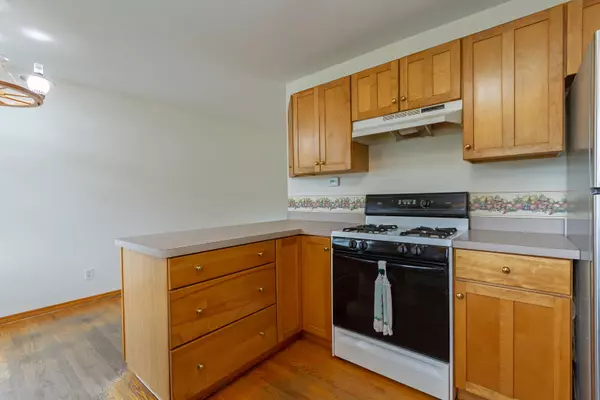$268,000
$279,900
4.3%For more information regarding the value of a property, please contact us for a free consultation.
834 Bryn Mawr Avenue Bartlett, IL 60103
3 Beds
2 Baths
1,892 SqFt
Key Details
Sold Price $268,000
Property Type Single Family Home
Sub Type Detached Single
Listing Status Sold
Purchase Type For Sale
Square Footage 1,892 sqft
Price per Sqft $141
Subdivision Apple Orchard
MLS Listing ID 10912879
Sold Date 12/09/20
Style Tri-Level
Bedrooms 3
Full Baths 2
Year Built 1959
Annual Tax Amount $7,023
Tax Year 2019
Lot Size 0.515 Acres
Lot Dimensions 22453
Property Description
Bartlett home on a premium half-acre lot! Freshly painted throughout. New front door, new sliding glass patio door, new door from garage into home, and all new windows (except 2nd bedroom) this year! Kitchen boasts abundant cabinetry, stainless steel fridge, gas oven/range, and separate eating area with table space. Huge living room exits to the patio and backyard. Upper level features three spacious bedrooms and a full bath with a jetted tub. Lower level includes a large family room and the laundry/utility room. Roof is only five years old! Heated attached two-car garage, and driveway that accommodates eight cars! Large fenced-in backyard is perfect for relaxing or entertaining with a large concrete patio, a fire pit, a hot tub, and a 24' pool! Three gates into the backyard, including one double gate which fits a truck or trailer - bring the toys! Fantastic location in the quiet Apple Orchard neighborhood, yet also close to Route 59 with shopping, dining and other amenities. Just a five minute drive to the Bartlett Metra Station! Don't miss out!
Location
State IL
County Du Page
Community Park, Curbs, Sidewalks, Street Paved
Rooms
Basement None
Interior
Interior Features Hardwood Floors
Heating Natural Gas, Forced Air
Cooling Central Air
Fireplace Y
Appliance Range, Dishwasher, Refrigerator, Washer, Dryer, Disposal
Laundry In Unit, Sink
Exterior
Exterior Feature Patio, Hot Tub, Above Ground Pool, Storms/Screens, Fire Pit
Garage Attached
Garage Spaces 2.0
Pool above ground pool
Waterfront false
View Y/N true
Roof Type Asphalt
Building
Lot Description Fenced Yard
Story Split Level
Foundation Concrete Perimeter
Sewer Public Sewer
Water Public
New Construction false
Schools
Elementary Schools Sycamore Trails Elementary Schoo
Middle Schools East View Middle School
High Schools Bartlett High School
School District 46, 46, 46
Others
HOA Fee Include None
Ownership Fee Simple
Special Listing Condition None
Read Less
Want to know what your home might be worth? Contact us for a FREE valuation!

Our team is ready to help you sell your home for the highest possible price ASAP
© 2024 Listings courtesy of MRED as distributed by MLS GRID. All Rights Reserved.
Bought with Lindsey Churchill • Kale Realty






