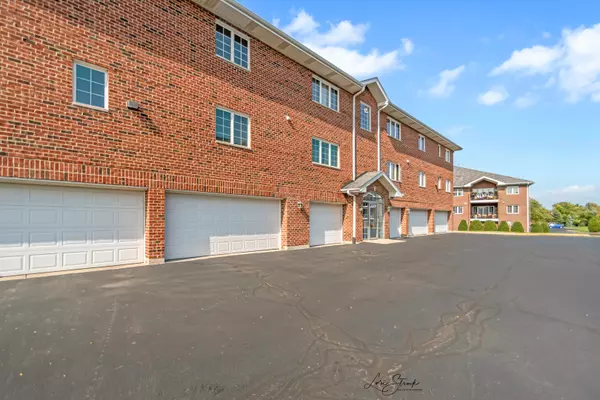$210,000
$215,000
2.3%For more information regarding the value of a property, please contact us for a free consultation.
13129 Forest Ridge Drive #2C Palos Heights, IL 60463
2 Beds
2 Baths
1,600 SqFt
Key Details
Sold Price $210,000
Property Type Condo
Sub Type Condo,Low Rise (1-3 Stories),Penthouse
Listing Status Sold
Purchase Type For Sale
Square Footage 1,600 sqft
Price per Sqft $131
Subdivision Laurel Glen
MLS Listing ID 10926468
Sold Date 01/19/21
Bedrooms 2
Full Baths 2
HOA Fees $328/mo
Year Built 2003
Annual Tax Amount $4,864
Tax Year 2019
Lot Dimensions CONDO
Property Description
Originally built as the builder's model, this condo located in an elevator building with just ten units offers park-like views. Excellent views of greenspace and sunsets from the 12' balcony. New, Trane custom HVAC unit installed in 2018. Built-in dining and storage and Corian counter tops with undermount sink in the eat-in kitchen. Energy saving clad wood Low-E 366 windows were an update in 2013. Master bedroom has 2 closets, including a walk-in & 3/4 bath with double vanity. In-unit laundry room (washer and dryer included!) has a standard laundry tub and wood cabinetry. Flexicore construction, heated shared garage with an assigned space and storage cage is included. New carpet and paint make this unit move-in ready. All units in building are end units, no long hallways to navigate. Take the 3D tour to see for yourself! Property is owned by a listing agent's family.
Location
State IL
County Cook
Rooms
Basement None
Interior
Interior Features Wood Laminate Floors, First Floor Laundry, Laundry Hook-Up in Unit, Storage, Flexicore, Walk-In Closet(s), Drapes/Blinds
Heating Natural Gas, Electric, Forced Air
Cooling Central Air
Fireplace N
Appliance Range, Microwave, Dishwasher, Washer, Dryer, Stainless Steel Appliance(s), Range Hood, Other, Gas Oven, Range Hood
Laundry Gas Dryer Hookup, In Unit, Sink
Exterior
Exterior Feature Balcony, Storms/Screens, End Unit, Cable Access
Parking Features Attached
Garage Spaces 1.0
Community Features Elevator(s), Storage, Elevator(s), High Speed Conn., Intercom, Patio, Private Laundry Hkup
View Y/N true
Roof Type Asphalt
Building
Lot Description Common Grounds, Landscaped, Views, Sidewalks, Streetlights
Foundation Concrete Perimeter
Sewer Public Sewer, Sewer-Storm
Water Lake Michigan, Public
New Construction false
Schools
Elementary Schools Chippewa Elementary School
Middle Schools Independence Junior High School
School District 128, 128, 218
Others
Pets Allowed Cats OK, Dogs OK, Number Limit, Size Limit
HOA Fee Include Insurance,TV/Cable,Exterior Maintenance,Lawn Care,Scavenger,Snow Removal
Ownership Condo
Special Listing Condition List Broker Must Accompany
Read Less
Want to know what your home might be worth? Contact us for a FREE valuation!

Our team is ready to help you sell your home for the highest possible price ASAP
© 2024 Listings courtesy of MRED as distributed by MLS GRID. All Rights Reserved.
Bought with Laura Oremus • Coldwell Banker Real Estate Group






