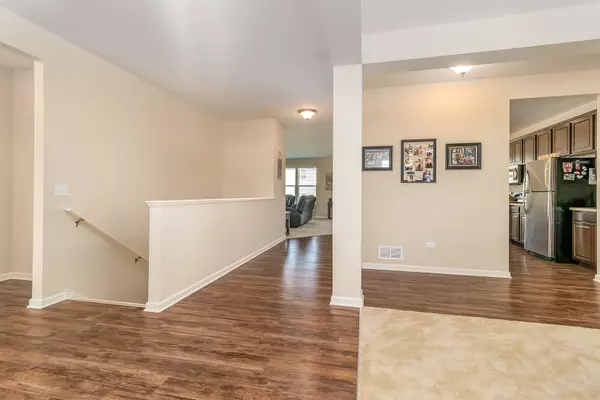$310,000
$319,900
3.1%For more information regarding the value of a property, please contact us for a free consultation.
8515 BUCKINGHAM Road Joliet, IL 60431
3 Beds
2 Baths
2,436 SqFt
Key Details
Sold Price $310,000
Property Type Single Family Home
Sub Type Detached Single
Listing Status Sold
Purchase Type For Sale
Square Footage 2,436 sqft
Price per Sqft $127
Subdivision Windsor Ridge
MLS Listing ID 10923733
Sold Date 12/17/20
Style Ranch
Bedrooms 3
Full Baths 2
HOA Fees $39/ann
Year Built 2017
Annual Tax Amount $6,973
Tax Year 2019
Lot Dimensions 70 X 130
Property Description
Rare Carrington ranch model ready to go now! This 2436 sq ft brick front spacious ranch with charming front porch offers an open concept split bedroom layout and expanded basement. You will be impressed the minute you step in by the grand foyer flanked by the large formal dining room with easy access to the heart of the home...the spectacular eat in kitchen with ample cabinetry, recessed lighting, pantry, SS appliances, and massive island that opens up to large, yet cozy family room. 3 well appointed bedrooms including owner's suite hosts two walk-in closets, including one that provides convenient access from the owner's private custom bathroom expanded shower with full size glass doors, a water closet, double bowl sinks, and 46" base cabinets. Convenient main floor laundry, oversized basement, security system, sprinkler system and so much more! This home is only 2.5 years young and offers all the amenities and more of brand new, without the wait and price! Comparable smaller builds are 340k+! Make your appointment today!
Location
State IL
County Kendall
Community Park, Sidewalks, Street Lights, Street Paved
Rooms
Basement Partial
Interior
Interior Features First Floor Bedroom, First Floor Laundry, First Floor Full Bath, Walk-In Closet(s), Ceiling - 9 Foot
Heating Natural Gas, Forced Air
Cooling Central Air
Fireplace N
Appliance Range, Dishwasher, Disposal
Exterior
Exterior Feature Porch
Garage Attached
Garage Spaces 2.0
Waterfront false
View Y/N true
Roof Type Asphalt
Building
Lot Description Landscaped
Story 1 Story
Foundation Concrete Perimeter
Sewer Public Sewer
Water Public
New Construction false
Schools
School District 202, 202, 202
Others
HOA Fee Include None
Ownership Fee Simple
Special Listing Condition Corporate Relo
Read Less
Want to know what your home might be worth? Contact us for a FREE valuation!

Our team is ready to help you sell your home for the highest possible price ASAP
© 2024 Listings courtesy of MRED as distributed by MLS GRID. All Rights Reserved.
Bought with Joanna Bruno • Diamond Rock Partners LLC






