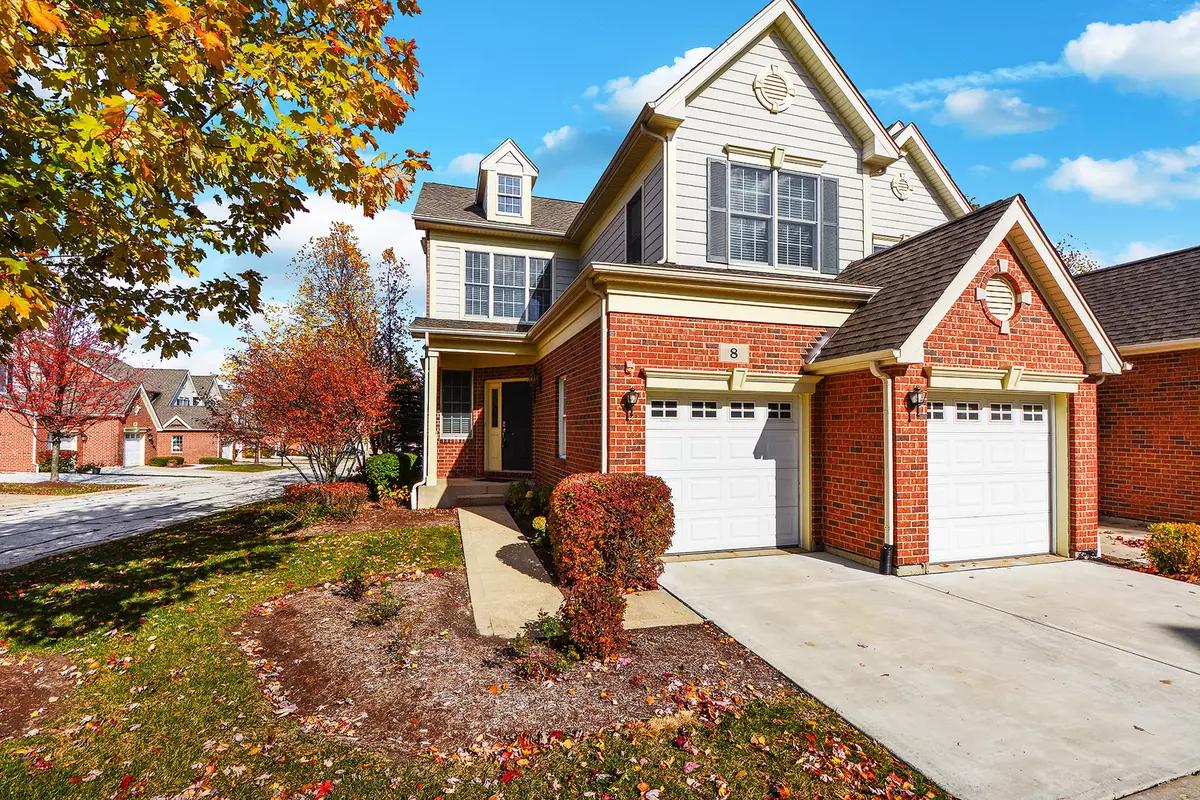$295,000
$299,000
1.3%For more information regarding the value of a property, please contact us for a free consultation.
8 Winged Foot Drive Hawthorn Woods, IL 60047
3 Beds
2.5 Baths
2,579 SqFt
Key Details
Sold Price $295,000
Property Type Townhouse
Sub Type Townhouse-2 Story
Listing Status Sold
Purchase Type For Sale
Square Footage 2,579 sqft
Price per Sqft $114
Subdivision Hawthorn Woods Country Club
MLS Listing ID 10924002
Sold Date 12/17/20
Bedrooms 3
Full Baths 2
Half Baths 1
HOA Fees $676/mo
Year Built 2006
Annual Tax Amount $8,337
Tax Year 2019
Lot Dimensions 33X79
Property Description
Totally fabulous 3 bedroom, 2.5 bath townhome with a full, finished basement in the highly desirable Hawthorn Woods Country Club! Be amazed with this end-unit 2-story townhouse including an open easy flow floor plan ready for future owners. Enter the welcoming living room/dining room combo featuring gorgeous hardwood floors and crown molding. Enjoy special moments in the family room with fireplace, overlooking your deck. Easily prepare meal in this stunning Cook's kitchen with granite counters, huge island with breakfast bar, 42" cabinets, pantry and an eating area with skylight and access to deck. The master bedroom has a vaulted ceiling, sitting area, generously-sized walk-in closet and a spa-like master bathroom with dual sink, tub & a separate shower. An additional 2 bedrooms have volume ceilings plus a full hallway bathroom with dual sinks and a convenient laundry room complete the second level! Your full, finished basement is perfect for entertaining with a recreation room, dry-bar, office and tons of storage. Lounge on your spacious deck to enjoy BBQ nights or take advantage of the storage space in your 2 car, attached garage! There are loads of amenities in this family oriented and fun-filled community such as a huge pool, exercise facilities, clubhouse, community events and more! Hurry, this won't last!
Location
State IL
County Lake
Rooms
Basement Full
Interior
Interior Features Vaulted/Cathedral Ceilings, Skylight(s), Bar-Dry, Hardwood Floors, Second Floor Laundry, Storage, Walk-In Closet(s)
Heating Natural Gas, Forced Air
Cooling Central Air
Fireplaces Number 1
Fireplace Y
Appliance Range, Microwave, Dishwasher, Refrigerator, Washer, Dryer, Disposal, Stainless Steel Appliance(s)
Exterior
Exterior Feature Deck, Porch, Storms/Screens, End Unit
Garage Attached
Garage Spaces 2.0
Community Features Golf Course, Health Club, Party Room, Pool, Restaurant, Tennis Court(s)
Waterfront false
View Y/N true
Roof Type Asphalt
Building
Lot Description Corner Lot, Landscaped
Foundation Concrete Perimeter
Sewer Public Sewer
Water Public
New Construction false
Schools
Elementary Schools Fremont Elementary School
Middle Schools Fremont Middle School
High Schools Mundelein Cons High School
School District 79, 79, 120
Others
Pets Allowed Cats OK, Dogs OK
HOA Fee Include Clubhouse,Exercise Facilities,Pool,Exterior Maintenance,Lawn Care,Scavenger,Snow Removal,Other
Ownership Fee Simple w/ HO Assn.
Special Listing Condition None
Read Less
Want to know what your home might be worth? Contact us for a FREE valuation!

Our team is ready to help you sell your home for the highest possible price ASAP
© 2024 Listings courtesy of MRED as distributed by MLS GRID. All Rights Reserved.
Bought with Carolyn Goodman • @properties






