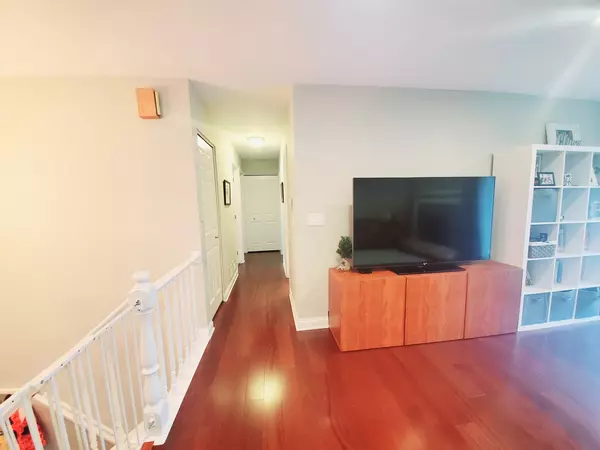$295,000
$329,000
10.3%For more information regarding the value of a property, please contact us for a free consultation.
940 Burgess Circle Buffalo Grove, IL 60089
3 Beds
2.5 Baths
1,840 SqFt
Key Details
Sold Price $295,000
Property Type Townhouse
Sub Type Townhouse-2 Story
Listing Status Sold
Purchase Type For Sale
Square Footage 1,840 sqft
Price per Sqft $160
Subdivision Heritage Place
MLS Listing ID 10918701
Sold Date 03/15/21
Bedrooms 3
Full Baths 2
Half Baths 1
HOA Fees $175/mo
Year Built 1978
Annual Tax Amount $7,982
Tax Year 2019
Lot Dimensions 13768
Property Description
Lovingly maintained, beautiful, open-floor plan and remodeled 3 bedroom, 2.5 baths, with den, 2 fireplaces in highly sought after school district 96/125 is ready to move-in. Custom kitchen w/granite, stainless appliances, large under mount sink & breakfast bar opens to living/dining room with fireplace and balcony with large slider backing to single family homes and long views. Family room features fireplace and large walkout slider onto private, fenced patio/yard. Great neighborhood. Buffalo Grove address with Long Grove elem/middle. Low HOA, can be rented out. Walk to neighborhood park, Downtown Long Grove, Buffalo Creek Forest Preserve. Following updates were done by the current owners: 2016: Recessed lighting updated with full LED; new washer/dryer; all bathrooms remodeled; new patio sliding doors and all windows 2017: Chimney/bath vents reshingled and resealed 2019: New kitchen sink garbage disposal; replaced ceiling fans (2) 2020: Replaced outdoor trim panels, soffit panels, vents and fascias replaced with aluminum and vinyl; all roof cantilevers replaced with aluminum and vinyl
Location
State IL
County Lake
Rooms
Basement Walkout
Interior
Interior Features Hardwood Floors, Laundry Hook-Up in Unit
Heating Natural Gas
Cooling Central Air
Fireplaces Number 2
Fireplaces Type Wood Burning, Gas Log, Gas Starter
Fireplace Y
Appliance Range, Microwave, Dishwasher, Refrigerator, Disposal, Stainless Steel Appliance(s)
Exterior
Exterior Feature Balcony, Patio, Storms/Screens, End Unit, Cable Access
Parking Features Attached
Garage Spaces 2.0
View Y/N true
Roof Type Asphalt
Building
Lot Description Common Grounds, Fenced Yard, Landscaped
Foundation Concrete Perimeter
Sewer Public Sewer
Water Public
New Construction false
Schools
Elementary Schools Kildeer Countryside Elementary S
Middle Schools Woodlawn Middle School
High Schools Adlai E Stevenson High School
School District 96, 96, 125
Others
Pets Allowed Cats OK, Dogs OK
HOA Fee Include Parking,Insurance,Exterior Maintenance,Lawn Care,Snow Removal
Ownership Fee Simple w/ HO Assn.
Special Listing Condition None
Read Less
Want to know what your home might be worth? Contact us for a FREE valuation!

Our team is ready to help you sell your home for the highest possible price ASAP
© 2024 Listings courtesy of MRED as distributed by MLS GRID. All Rights Reserved.
Bought with Shrishail Virupannavar • Charles Rutenberg Realty of IL






