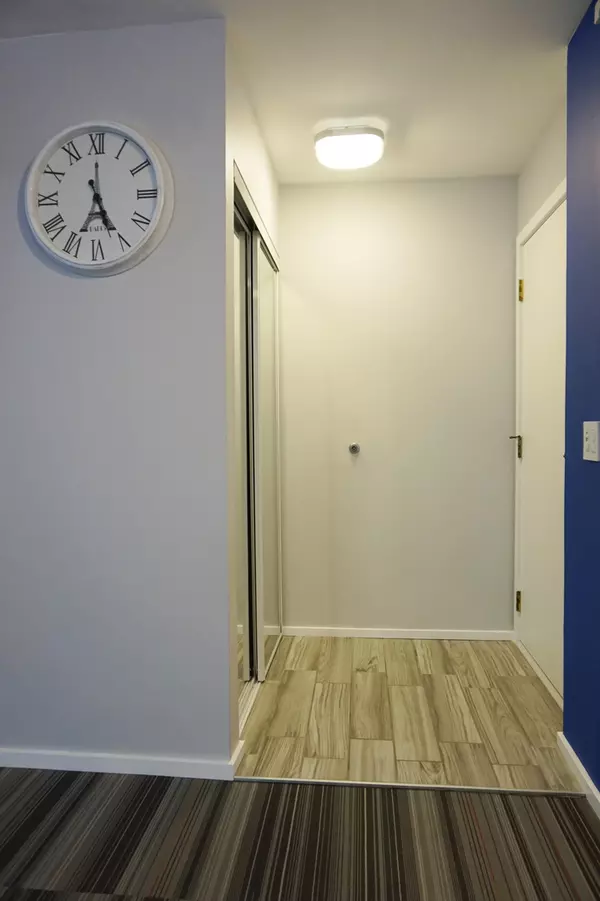$185,000
$189,000
2.1%For more information regarding the value of a property, please contact us for a free consultation.
1324 SEVEN PINES Road #B2 Schaumburg, IL 60193
2 Beds
2 Baths
1,100 SqFt
Key Details
Sold Price $185,000
Property Type Condo
Sub Type Manor Home/Coach House/Villa
Listing Status Sold
Purchase Type For Sale
Square Footage 1,100 sqft
Price per Sqft $168
Subdivision Lexington Green Ii
MLS Listing ID 10915911
Sold Date 12/23/20
Bedrooms 2
Full Baths 2
HOA Fees $119/mo
Year Built 1982
Annual Tax Amount $3,592
Tax Year 2019
Lot Dimensions COMMON
Property Description
Gorgeous /Updated 2nd floor unit with 2-Bedrooms and 2-Baths, in desirable Lexington Green II subdivision. Large Living room with a modern decor and sliding door to a large balcony. Bright Dining room with a second sliding door to the balcony for that outdoor feeling. Beautiful white cabinet kitchen with a breakfast Bar and walk-in Pantry. Master Bedroom suite with a private bath and walk-in closet. Good size 2nd bedroom and 2nd updated bath. Also Laundry/utility room in the unit. 1-car attached garage and 1-parking spot in front of it is located next to the entrance for easy excess. Low assessments of $119 a month include Pool, Clubhouse and more. Great schools, close to Woodfield Mall and Streets of Woodfield shopping, restaurants, Spring Valley Nature Centre, easy excess to the expressway and much more. Come, see, become a proud owner and call this home!
Location
State IL
County Cook
Rooms
Basement None
Interior
Interior Features First Floor Bedroom, First Floor Laundry, First Floor Full Bath, Laundry Hook-Up in Unit, Storage
Heating Natural Gas, Forced Air
Cooling Central Air
Fireplace N
Appliance Range, Dishwasher, Refrigerator, Washer, Dryer
Exterior
Exterior Feature Balcony, Storms/Screens
Garage Attached
Garage Spaces 1.0
Community Features Park, Pool, Security Door Lock(s)
View Y/N true
Building
Lot Description Common Grounds
Foundation Concrete Perimeter
Sewer Public Sewer
Water Lake Michigan
New Construction false
Schools
Elementary Schools Fairview Elementary School
Middle Schools Margaret Mead Junior High School
High Schools J B Conant High School
School District 54, 54, 211
Others
Pets Allowed Cats OK, Dogs OK
HOA Fee Include Insurance,Clubhouse,Pool,Exterior Maintenance,Lawn Care,Scavenger,Snow Removal
Ownership Condo
Special Listing Condition None
Read Less
Want to know what your home might be worth? Contact us for a FREE valuation!

Our team is ready to help you sell your home for the highest possible price ASAP
© 2024 Listings courtesy of MRED as distributed by MLS GRID. All Rights Reserved.
Bought with Brie Crum • Redfin Corporation






