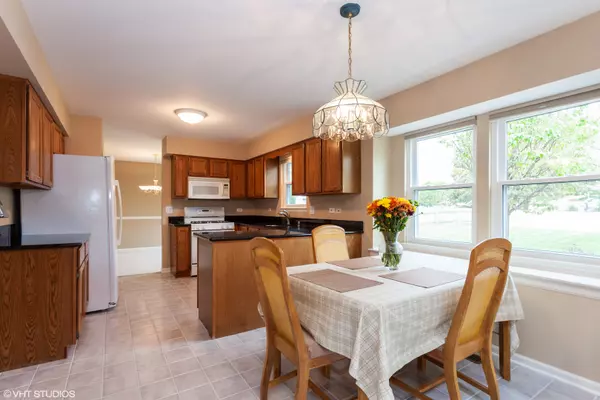$325,000
$325,000
For more information regarding the value of a property, please contact us for a free consultation.
79 Forestview Lane Aurora, IL 60502
4 Beds
2.5 Baths
2,038 SqFt
Key Details
Sold Price $325,000
Property Type Single Family Home
Sub Type Detached Single
Listing Status Sold
Purchase Type For Sale
Square Footage 2,038 sqft
Price per Sqft $159
Subdivision Oakhurst
MLS Listing ID 10913677
Sold Date 12/16/20
Bedrooms 4
Full Baths 2
Half Baths 1
HOA Fees $25/ann
Year Built 1991
Annual Tax Amount $8,753
Tax Year 2019
Lot Dimensions 75X135X59X135
Property Description
Very well maintained home in Oakhurst subdivision. Whole house has been freshly painted and NEW carpet. Traditional 2 story home with formal living & dining room with bay window. Family room with gas fireplace & skylights. Kitchen with eating area and pantry. Master suite with walk-in closet plus additional closet, bathroom with double sink, soaker tub and separate shower. 2 other bedrooms plus full bathroom. 1st floor laundry with utility sink. Full basement with bedroom/office, family room, workshop and large storage room with utility sink. Basement also has canned lighting and 3 electric heaters to keep the basement cozy in the winter. Custom Levolor cordless blinds throughout the house. Large back yard has new fence with a brick paver patio, gazebo & garden. The big ticket items have been replaced so you can spend your money on making the home your own! NEW roof & all windows replaced in 2019 with transferable warranty. Attic insulation in 2019, furnace '15, central air '17, water heater & humidifier '16, refrigerator '18. Plus new front storm door, gazebo painted, grout cleaned & added landscaping in 2020. Oakhurst is a pool community offering tennis, volleyball courts, soccer, baseball fields, private swim club. The Waubonsie Lake path is only 1 block. Metra commuter train only 4 miles. Great home come see!
Location
State IL
County Du Page
Community Clubhouse, Park, Pool, Tennis Court(S), Lake, Sidewalks
Rooms
Basement Full
Interior
Interior Features Vaulted/Cathedral Ceilings, Skylight(s), Hardwood Floors, First Floor Laundry
Heating Natural Gas, Forced Air
Cooling Central Air
Fireplaces Number 1
Fireplaces Type Gas Log, Gas Starter
Fireplace Y
Appliance Range, Dishwasher, Refrigerator, Washer, Dryer
Laundry Sink
Exterior
Exterior Feature Brick Paver Patio
Garage Attached
Garage Spaces 2.0
Waterfront false
View Y/N true
Roof Type Asphalt
Building
Lot Description Fenced Yard, Mature Trees
Story 2 Stories
Sewer Public Sewer
Water Public
New Construction false
Schools
Elementary Schools Steck Elementary School
Middle Schools Fischer Middle School
High Schools Waubonsie Valley High School
School District 204, 204, 204
Others
HOA Fee Include None
Ownership Fee Simple w/ HO Assn.
Special Listing Condition None
Read Less
Want to know what your home might be worth? Contact us for a FREE valuation!

Our team is ready to help you sell your home for the highest possible price ASAP
© 2024 Listings courtesy of MRED as distributed by MLS GRID. All Rights Reserved.
Bought with Subhapriya Lakshmanan • Charles Rutenberg Realty of IL






