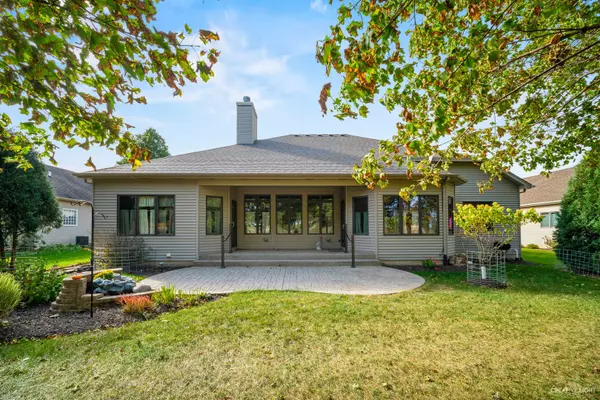$390,000
$394,900
1.2%For more information regarding the value of a property, please contact us for a free consultation.
422 Heatherwood Drive Oswego, IL 60543
4 Beds
3.5 Baths
2,543 SqFt
Key Details
Sold Price $390,000
Property Type Single Family Home
Sub Type Detached Single
Listing Status Sold
Purchase Type For Sale
Square Footage 2,543 sqft
Price per Sqft $153
Subdivision Gates Creek West
MLS Listing ID 10907694
Sold Date 01/11/21
Style Ranch
Bedrooms 4
Full Baths 3
Half Baths 1
HOA Fees $24/ann
Year Built 2009
Annual Tax Amount $10,708
Tax Year 2019
Lot Dimensions 86X125
Property Description
Stunning!! This fantastic custom built 2543 sq ft brick front ranch will check all your boxes! The lovely foyer opens to the perfect den/home office with french doors that flank the stunning great room featuring brick fireplace w/ gas start & a wall of windows to enjoy the back yard and lake view. 9-12 ft ceilings throughout 1st floor. The cooks kitchen with tons of maple cabinetry boasts gorgeous quartz countertops, peninsula for additional seating, walk in pantry, and great dining space with views and access to the stamped concrete patio and view of lake. The master suite with it's private access to the patio features a tray ceiling, huge walk in closet, double vanity, huge walk in tile shower, soaking tub, and separate flex room that could be a great home office, nursery, exercise room, sitting area, etc. On the other side of the home is a 1st flr laundry with cabinets, half bath, and two nice size bedrooms with Jack and Jill bath! The full basement offering additional 2543 sq ft and 9 ft ceilings is partially finished with a full bath, bedroom, kitchenette, and tons of additional space for your ideas!! Tons of custom woodwork in the home including crown molding, 6 panel doors and stunning hardwood floors throughout. 3 car garage with its own access to basement! House has a Generac Generator. Close to shopping, schools, restaurants! A great place to relax, entertain, work from home, & learn from home! Hurry! One of a kind!
Location
State IL
County Kendall
Community Sidewalks, Street Lights, Street Paved
Rooms
Basement Full
Interior
Interior Features Hardwood Floors, First Floor Bedroom, First Floor Laundry, First Floor Full Bath, Walk-In Closet(s), Ceiling - 10 Foot, Open Floorplan, Some Carpeting, Special Millwork
Heating Natural Gas
Cooling Central Air
Fireplaces Number 1
Fireplaces Type Gas Starter
Fireplace Y
Appliance Range, Dishwasher, Washer, Dryer, Disposal, Water Softener Owned
Laundry Gas Dryer Hookup
Exterior
Exterior Feature Patio
Parking Features Attached
Garage Spaces 3.0
View Y/N true
Roof Type Asphalt
Building
Lot Description Lake Front, Landscaped, Water View
Story 1 Story
Foundation Concrete Perimeter
Sewer Public Sewer
Water Public
New Construction false
Schools
School District 115, 115, 115
Others
HOA Fee Include Insurance
Ownership Fee Simple
Special Listing Condition None
Read Less
Want to know what your home might be worth? Contact us for a FREE valuation!

Our team is ready to help you sell your home for the highest possible price ASAP
© 2024 Listings courtesy of MRED as distributed by MLS GRID. All Rights Reserved.
Bought with Jeanne Schwertfeger • Worth Clark Realty






