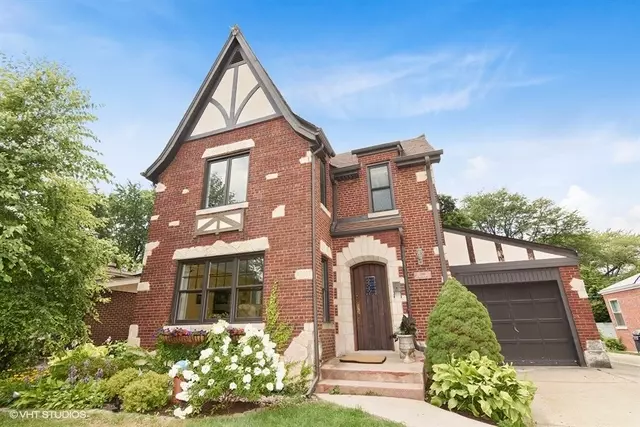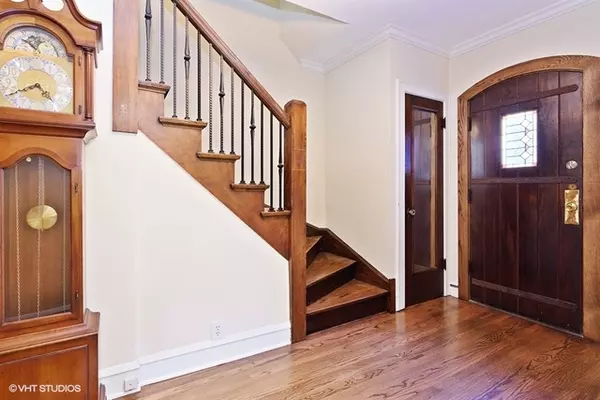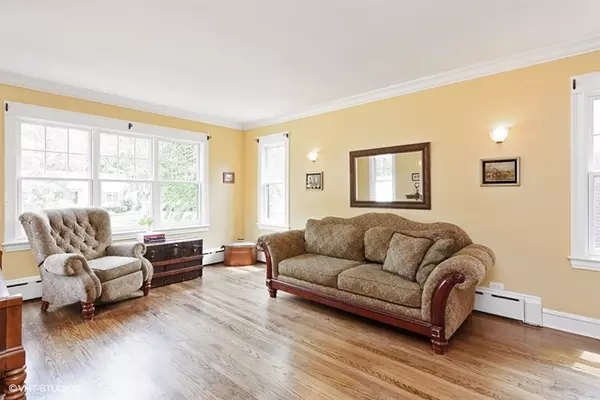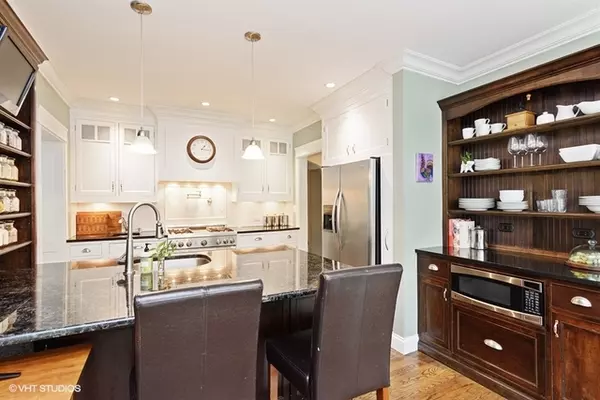$403,000
$409,000
1.5%For more information regarding the value of a property, please contact us for a free consultation.
246 Ardmore Road Des Plaines, IL 60016
3 Beds
1.5 Baths
1,741 SqFt
Key Details
Sold Price $403,000
Property Type Single Family Home
Sub Type Detached Single
Listing Status Sold
Purchase Type For Sale
Square Footage 1,741 sqft
Price per Sqft $231
Subdivision Cumberland
MLS Listing ID 10897775
Sold Date 11/20/20
Style Tudor
Bedrooms 3
Full Baths 1
Half Baths 1
Year Built 1931
Annual Tax Amount $6,656
Tax Year 2019
Lot Size 6,599 Sqft
Lot Dimensions 50X132
Property Description
Your Storybook Tudor awaits in the picturesque Cumberland neighborhood! The splendid stone entry welcomes you. Step into the lovely foyer that opens into the spacious living room with a stone fireplace! Beautiful hardwood floors gleam throughout. You enter into the exquisitely crafted Kitchen in the Heart of the Home. From your command point here you can enjoy family & friends in this beautifully tailored space: Custom inset cabinetry, gorgeous surfaces, & finely crafted built in's frame your experience. Large sunny dining area extends off the Kitchen. Wonderful family Room has custom built in's & serving Bar. Ascend the classic stairs to 3 restful bedrooms & sunny sitting area. Great spaces to set up a home office or e learning area! Elegant Updates have been made to both bathrooms. Wander in the delightful yard: paver patio, raised garden & enchanting pond. In the past decade this Tudor's renovations include roof, boiler, windows, kitchen & baths, all while preserving character. Metra Station, Park, Pool, schools within blocks.
Location
State IL
County Cook
Rooms
Basement Walkout
Interior
Interior Features Bar-Dry, Hardwood Floors
Heating Steam, Baseboard, Radiator(s)
Cooling Window/Wall Units - 3+
Fireplaces Number 1
Fireplaces Type Wood Burning
Fireplace Y
Appliance Range, Microwave, Dishwasher, Refrigerator, Bar Fridge, Washer, Dryer, Disposal, Stainless Steel Appliance(s)
Exterior
Exterior Feature Brick Paver Patio
Garage Attached
Garage Spaces 1.0
View Y/N true
Roof Type Asphalt
Building
Lot Description Fenced Yard
Story 2 Stories
Foundation Concrete Perimeter
Sewer Public Sewer
Water Lake Michigan
New Construction false
Schools
Elementary Schools Cumberland Elementary School
Middle Schools Chippewa Middle School
High Schools Maine West High School
School District 62, 62, 207
Others
HOA Fee Include None
Ownership Fee Simple
Special Listing Condition None
Read Less
Want to know what your home might be worth? Contact us for a FREE valuation!

Our team is ready to help you sell your home for the highest possible price ASAP
© 2024 Listings courtesy of MRED as distributed by MLS GRID. All Rights Reserved.
Bought with Mark Davey • @properties






