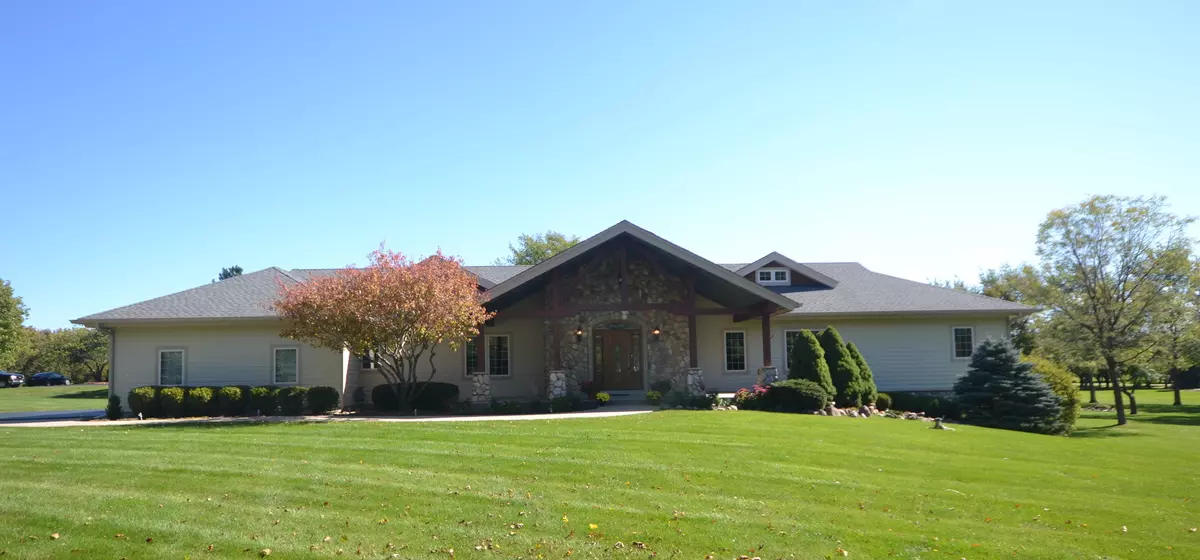$432,500
$439,000
1.5%For more information regarding the value of a property, please contact us for a free consultation.
2410 Timberline Trail Woodstock, IL 60098
4 Beds
5 Baths
4,500 SqFt
Key Details
Sold Price $432,500
Property Type Single Family Home
Sub Type Detached Single
Listing Status Sold
Purchase Type For Sale
Square Footage 4,500 sqft
Price per Sqft $96
Subdivision Haldun Grove
MLS Listing ID 10892292
Sold Date 12/02/20
Style Walk-Out Ranch
Bedrooms 4
Full Baths 5
HOA Fees $8/ann
Year Built 2003
Annual Tax Amount $10,778
Tax Year 2019
Lot Size 2.000 Acres
Lot Dimensions 442 X 194
Property Description
Check out our interactive 3D tour! Warm and inviting open concept home, feel like you're in the country with only a 10 minute drive to downtown Woodstock. A grand entrance showcases vaulted ceilings, warm wood floors and a gorgeous stone feature wall with wood burning fireplace create a lovely atmosphere for family and friends. Easy access to the outdoor deck will make summertime bar b ques a breeze. The spacious kitchen has a huge island, great for bakers and large family meals. The first floor master has a giant walk in closet, and access to your very own private balcony. The en-suite featuring dual sinks has a Jacuzzi tub. Two more good size bedrooms with ample closet space share access to a full bathroom. Also on the main floor you'll find a huge laundry space and good sized office with french doors. The basement is perfect for a multi-generation household, or families with older children. In addition to a large open space with full bath, there is a full kitchen, bedroom with walk in closet and full bathroom. This is a great location for families with school-aged children, you're less than 4 miles from elementary, middle and highschools. 2+ acres gives you room to stretch and enjoy your peaceful home. This one won't last, be sure to see it soon!
Location
State IL
County Mc Henry
Community Street Paved
Rooms
Basement Walkout
Interior
Interior Features Vaulted/Cathedral Ceilings, Hardwood Floors, In-Law Arrangement, First Floor Laundry, First Floor Full Bath, Walk-In Closet(s)
Heating Natural Gas, Forced Air
Cooling Central Air, Zoned
Fireplaces Number 1
Fireplaces Type Wood Burning, Heatilator
Fireplace Y
Appliance Range, Microwave, Dishwasher, Refrigerator
Laundry In Unit
Exterior
Exterior Feature Balcony, Deck, Porch, Brick Paver Patio
Garage Attached
Garage Spaces 3.0
Waterfront false
View Y/N true
Roof Type Asphalt
Building
Lot Description Landscaped
Story 1 Story
Foundation Concrete Perimeter
Sewer Septic-Private
Water Private Well
New Construction false
Schools
Elementary Schools Mary Endres Elementary School
Middle Schools Northwood Middle School
High Schools Woodstock North High School
School District 200, 200, 200
Others
HOA Fee Include Other
Ownership Fee Simple
Special Listing Condition None
Read Less
Want to know what your home might be worth? Contact us for a FREE valuation!

Our team is ready to help you sell your home for the highest possible price ASAP
© 2024 Listings courtesy of MRED as distributed by MLS GRID. All Rights Reserved.
Bought with Suzanne Kotomski • Better Homes and Gardens Real Estate Star Homes






