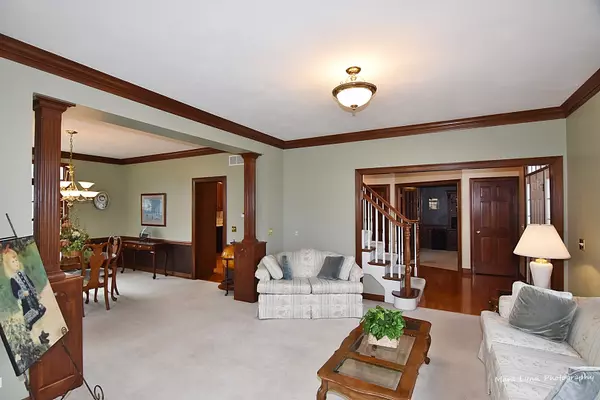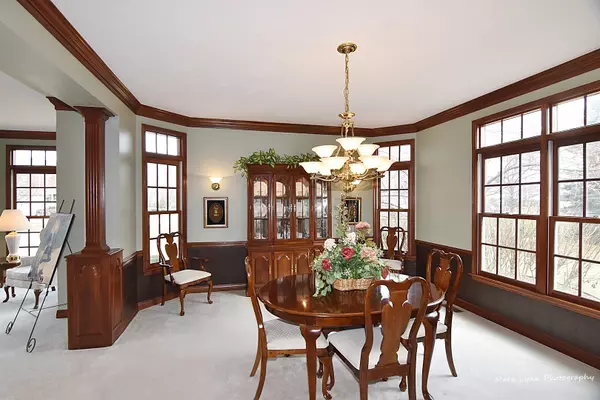$500,000
$479,900
4.2%For more information regarding the value of a property, please contact us for a free consultation.
919 Harbor Town Court Geneva, IL 60134
4 Beds
3.5 Baths
3,699 SqFt
Key Details
Sold Price $500,000
Property Type Single Family Home
Sub Type Detached Single
Listing Status Sold
Purchase Type For Sale
Square Footage 3,699 sqft
Price per Sqft $135
Subdivision Eagle Brook
MLS Listing ID 10856909
Sold Date 01/15/21
Style Traditional
Bedrooms 4
Full Baths 3
Half Baths 1
Year Built 2000
Annual Tax Amount $14,326
Tax Year 2019
Lot Size 0.374 Acres
Lot Dimensions 180X81X137X103
Property Description
You will be impressed by this 3700 square foot home with an open flowing floor plan and many custom features! Located on a quiet street in the last and most desirable phase of this golf course community, this traditional home features detailed wide profile trim, exceptional millwork, wide cased openings, transom windows, and decorative columns... Living room with turreted sitting area and floor to ceiling windows... Spacious granite kitchen with cherry stained cabinetry - dinette opens to the cozy 4-season sunroom with walls of widows... Two story family room with soaring stone fireplace, full wall bay of stacked windows, and rear stairway!! Master bedroom with deep tray ceiling, sitting room, and luxurious bath... Generous sized bedrooms all with volume ceilings... Bedroom 4 with en suite bath! Den with French glass doors and built-ins... Nicely landscaped yard with expansive stamped concrete patio... Generously sized rooms throughout!
Location
State IL
County Kane
Community Park, Curbs, Sidewalks, Street Lights, Street Paved
Rooms
Basement Full
Interior
Interior Features Vaulted/Cathedral Ceilings, Skylight(s), Hardwood Floors, First Floor Laundry, Built-in Features, Walk-In Closet(s)
Heating Natural Gas, Forced Air, Sep Heating Systems - 2+
Cooling Central Air
Fireplaces Number 1
Fireplaces Type Wood Burning, Gas Starter
Fireplace Y
Appliance Double Oven, Microwave, Dishwasher, Refrigerator, Disposal
Laundry Gas Dryer Hookup
Exterior
Exterior Feature Stamped Concrete Patio
Parking Features Attached
Garage Spaces 3.0
View Y/N true
Roof Type Asphalt
Building
Lot Description Landscaped, Mature Trees
Story 2 Stories
Foundation Concrete Perimeter
Sewer Public Sewer
Water Public
New Construction false
Schools
Elementary Schools Western Avenue Elementary School
Middle Schools Geneva Middle School
High Schools Geneva Community High School
School District 304, 304, 304
Others
HOA Fee Include None
Ownership Fee Simple
Special Listing Condition None
Read Less
Want to know what your home might be worth? Contact us for a FREE valuation!

Our team is ready to help you sell your home for the highest possible price ASAP
© 2024 Listings courtesy of MRED as distributed by MLS GRID. All Rights Reserved.
Bought with Sue Hedlund • RE/MAX Suburban






