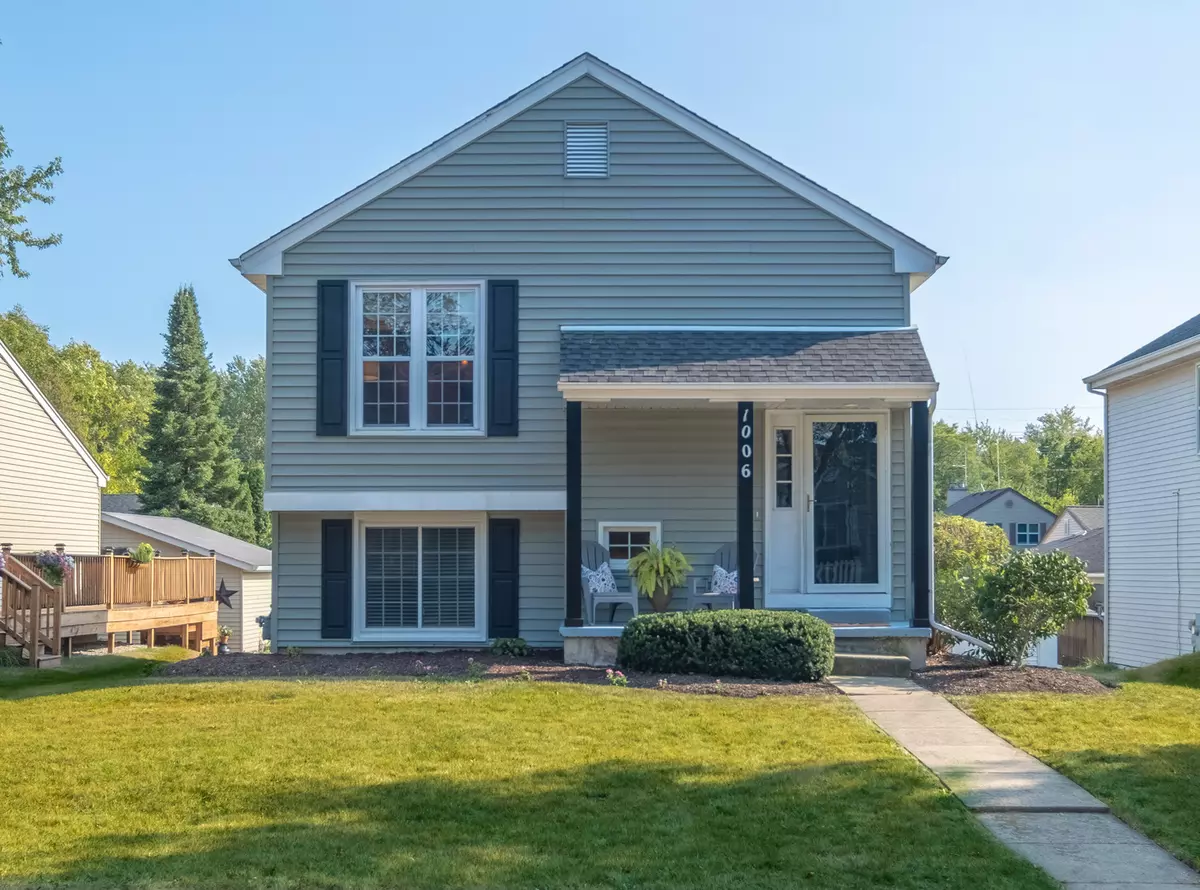$272,000
$269,900
0.8%For more information regarding the value of a property, please contact us for a free consultation.
1006 BRITTA Lane Geneva, IL 60134
4 Beds
2 Baths
Key Details
Sold Price $272,000
Property Type Single Family Home
Sub Type Detached Single
Listing Status Sold
Purchase Type For Sale
Subdivision Geneva East
MLS Listing ID 10849301
Sold Date 10/30/20
Style Traditional
Bedrooms 4
Full Baths 2
Year Built 1983
Annual Tax Amount $5,375
Tax Year 2019
Lot Dimensions 45X130
Property Description
BETTER LOOK AT ME! Move right in to this updated, well-maintained Geneva home. Come sit and relax on the covered front porch! Hardwood flooring through most of the main level in this updated home. 4 bedrooms and 2 full (rare in this neighborhood) baths make this the perfect home where space is needed. New windows showcase lots of light always streaming in - even on the cloudiest days. The large living area can entertain a number of guests. The kitchen has newer stainless appliances and updated lighting. Family room in walk-out basement is perfect as a kid zone or would make a great entertainment space from the amazing backyard area! The large deck and gazebo make backyard entertaining or quiet evenings absolutely delightful. Tons of closet space, a convenient laundry room and a large garage provide plenty of additional needed storage. Lots of newer items in this home: windows, roof, HW heater, siding, furnace and lower level flooring. Awesome location! A couple blocks to the splash park & playground. Bike ride to quaint Geneva downtown or river trails. Highly rated Geneva 304 schools. Enjoy this fantastic home!
Location
State IL
County Kane
Community Park, Curbs, Sidewalks, Street Lights, Street Paved
Rooms
Basement Full, Walkout
Interior
Interior Features Hardwood Floors, Wood Laminate Floors, Built-in Features, Walk-In Closet(s)
Heating Natural Gas, Forced Air, Baseboard
Cooling Central Air
Fireplace N
Appliance Range, Microwave, Dishwasher, Refrigerator
Laundry Sink
Exterior
Exterior Feature Deck, Porch, Storms/Screens
Parking Features Detached
Garage Spaces 2.5
View Y/N true
Roof Type Asphalt
Building
Story Raised Ranch
Foundation Concrete Perimeter
Sewer Public Sewer
Water Public
New Construction false
Schools
Elementary Schools Harrison Street Elementary Schoo
Middle Schools Geneva Middle School
High Schools Geneva Community High School
School District 304, 304, 304
Others
HOA Fee Include None
Ownership Fee Simple
Special Listing Condition None
Read Less
Want to know what your home might be worth? Contact us for a FREE valuation!

Our team is ready to help you sell your home for the highest possible price ASAP
© 2024 Listings courtesy of MRED as distributed by MLS GRID. All Rights Reserved.
Bought with Marti LaHood • Keller Williams Preferred Rlty






