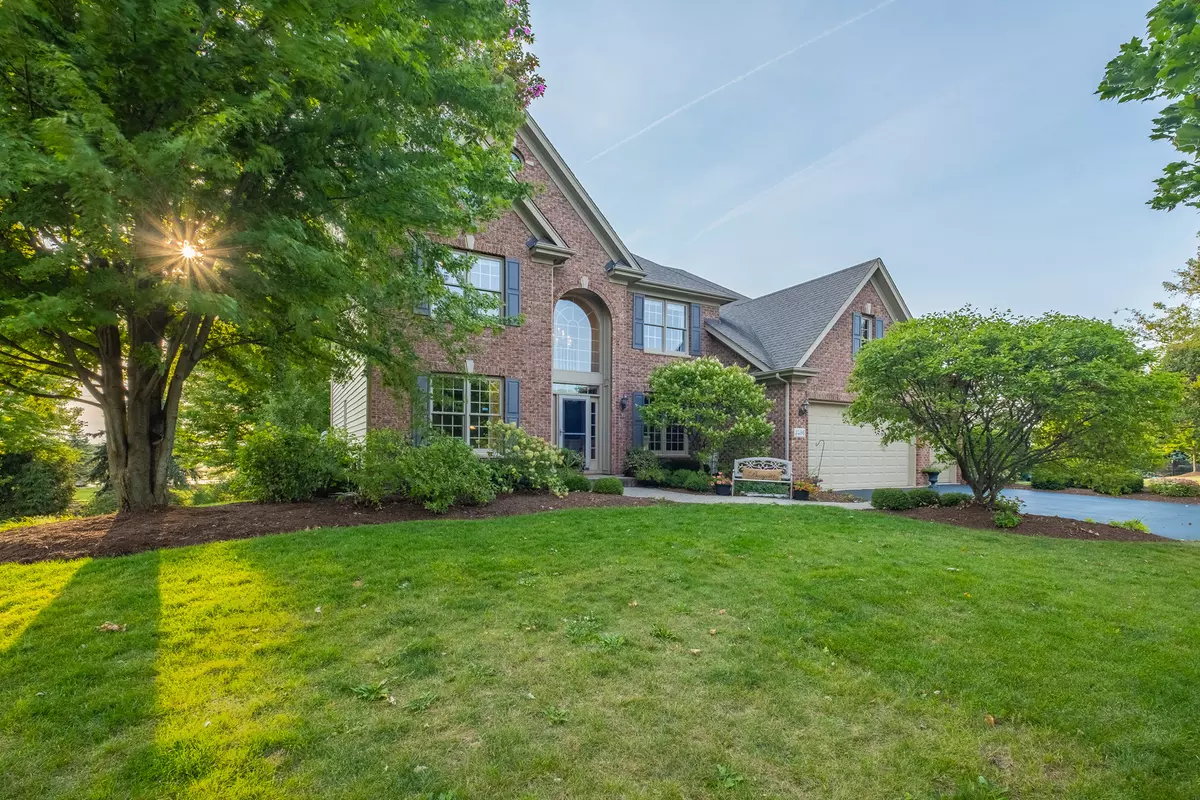$505,000
$532,875
5.2%For more information regarding the value of a property, please contact us for a free consultation.
3486 Wild Prairie Lane Geneva, IL 60134
4 Beds
4.5 Baths
3,741 SqFt
Key Details
Sold Price $505,000
Property Type Single Family Home
Sub Type Detached Single
Listing Status Sold
Purchase Type For Sale
Square Footage 3,741 sqft
Price per Sqft $134
Subdivision Sunset Prairie
MLS Listing ID 10845960
Sold Date 11/02/20
Style Traditional
Bedrooms 4
Full Baths 4
Half Baths 1
HOA Fees $10/ann
Year Built 2004
Annual Tax Amount $14,814
Tax Year 2019
Lot Size 0.321 Acres
Lot Dimensions 100 X 140
Property Description
SPECTACULAR HOME in PRIMO NEIGHBORHOOD on CULDESAC. Are you spending more time at home? Then YOU want to live HERE! There is room to roam in this spacious 3800 sq. foot home, with look-out finished basement. The coveted open floor plan has loads of windows that let the light pour in! One room seamlessly flows into the next. Gorgeous views can be seen at every turn. Just some of the highlights of this home are: Hardwood floors throughout most of the main level, NEW PAINT, NEW CARPET, NEWER windows around eat in area, updated lighting, HUGE Mudroom, first floor den and 2nd Floor Laundry. The Kitchen is open to the family room and has warm custom cabinetry, SS appliances, good sized pantry and granite countertops. The built-in sideboard is perfect for laying out food for entertaining. The Family Room is wrapped in windows and is centered around a beautiful stone fireplace. Your prayers have been answered with an XL mudroom complete with custom built-ins and utility sink. The main level is stylish & functional. Upstairs you will find a massive master bedroom and en-suite, complete with double sinks, jacuzzi tub and walk in shower. The WIC is huge and has additional access to attic storage as well. There is a jack and jill bath for Bedrooms 2 and 3, and the 4th bedroom has its own private bathroom. Each bedroom has walk-in closets. The laundry is also on this level and has an entire wall designated for storage. I guess there is such a thing as Basement Envy...and all your friends are going to have it! The Basement in this home ROCKS! It is an ENTIRE EXTRA LEVEL of LIVING with large windows to the outside. Each zone is done to perfection: The Play Zone has Tons of storage, custom built ins, and a slide!!! (Need I say more?)...The Media Zone is set up with surround sound, projector and Screen (included in purchase).. The Entertaining Zone has a bar, pool table (included) and hang out area. Plus, there is another FULL BATH in the basement. There is even left over space for an abundance of storage. Even as incredible as the inside of this house is, the sellers say they will miss their backyard and the neighborhood the most: Cozy Nights roasting marshmallows by the fire pit, grilling out on the newly stained deck, and dining el fresco under the tall maple trees. Another incredible bonus is this home is perfectly placed on the map of Geneva. You are minutes from all major shopping, schools, train, & downtown. Right across the street there are miles of walking and bike baths, The Rec Center, Hawks Hollow (children's treehouse), playground & Peck Farm. Overall, this home is instinctually laid out, very well maintained and in an awesome location. This family is sad to go, as they have happily raised 4 active children in this home. They have all loved their home and the neighborhood. Now its time for someone new to move in and ENJOY it as much as they have. Make 3486 Wild Prairie Lane your new home today!
Location
State IL
County Kane
Community Park, Curbs, Sidewalks, Street Lights, Street Paved
Rooms
Basement Full
Interior
Interior Features Vaulted/Cathedral Ceilings, Skylight(s), Hardwood Floors, Second Floor Laundry, Built-in Features, Walk-In Closet(s), Ceiling - 9 Foot, Open Floorplan, Some Carpeting
Heating Natural Gas, Forced Air
Cooling Central Air
Fireplaces Number 1
Fireplaces Type Wood Burning, Gas Starter
Fireplace Y
Appliance Double Oven, Microwave, Dishwasher, Refrigerator, Washer, Dryer, Disposal, Stainless Steel Appliance(s), Wine Refrigerator, Cooktop, Gas Cooktop
Laundry Sink
Exterior
Exterior Feature Deck, Patio, Screened Deck, Storms/Screens, Fire Pit
Parking Features Attached
Garage Spaces 3.0
View Y/N true
Roof Type Asphalt
Building
Lot Description Cul-De-Sac
Story 2 Stories
Foundation Concrete Perimeter
Sewer Public Sewer
Water Public
New Construction false
Schools
Elementary Schools Heartland Elementary School
School District 304, 304, 304
Others
HOA Fee Include Other
Ownership Fee Simple
Special Listing Condition Corporate Relo
Read Less
Want to know what your home might be worth? Contact us for a FREE valuation!

Our team is ready to help you sell your home for the highest possible price ASAP
© 2024 Listings courtesy of MRED as distributed by MLS GRID. All Rights Reserved.
Bought with Chris Lukins • d'aprile properties






