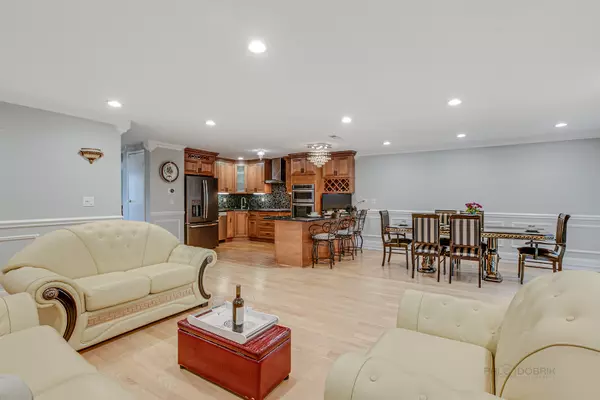$300,000
$309,900
3.2%For more information regarding the value of a property, please contact us for a free consultation.
604 MARTIN Lane Deerfield, IL 60015
3 Beds
2.5 Baths
1,856 SqFt
Key Details
Sold Price $300,000
Property Type Townhouse
Sub Type Townhouse-2 Story
Listing Status Sold
Purchase Type For Sale
Square Footage 1,856 sqft
Price per Sqft $161
Subdivision Winston Park North
MLS Listing ID 10854553
Sold Date 11/02/20
Bedrooms 3
Full Baths 2
Half Baths 1
HOA Fees $315/mo
Year Built 1976
Annual Tax Amount $8,189
Tax Year 2019
Lot Dimensions 25.06
Property Description
Gorgeous, Completely Remodeled and Tastefully Decorated with High-End Finishes 2 Story Townhome in Winston Park North!Open Floor Plan! Spacious Living Room with Chair Railing/ Pictures Fr*Milll Work*Sliding Door To Private Patio,Elegant Dining Room. Designer's Kitchen with Wood Cabinets, Stainless Steel Appliances, Marble Backsplash*Granite Countertop*Breakfast Bar And Crystal Chandelier! Stunning Family Room with Custom Marble Fireplace and Marble Floor. Powder Room with Custom Vanity,Granite C-Top and Granite Floor! Master Bedroom with Super Master Bathroom with Double Custom Vanity,Marble Jacuzzi, Separate Shower, Granite Countertop! Mirrored Closet Doors! 2 More Bedrooms and Guest Bathroom with Custom Vanity, Cultural Marble Countertop, Full Tub!Closet Organizers! Hardwood Floors and Staircase! Crown molding and Baseboards 5'25"! Recessed Lighting!Full Finished Basement and A lot Storage! Great private location/ Private Patio For Summer Grilling!End Unit Townhome With a lot of Natural Light overlooking Beautiful Green Area! Plenty of Guest Parking! Roof 2019,Furnace-2019, Electrical Panel 2014,Sump Pump 2014,Refrigerator -2020!1856 Sq.Ft. Above the Grade ,964 Sq.Ft. Basement! Enjoy Maintenance Free Living and Winston Park amenities like a Tennis Courts,Swimming Pool, Clubhouse, Water Pond, Playground and Walking Trails! Close to Shopping, Transportation,Parks,Major Highways, Restaurants. Award Winning And Top Rated Schools-District 102 and Stevenson High School.Real Estate Tax Does Not Reflect Homeowners Exemption!
Location
State IL
County Lake
Rooms
Basement Full
Interior
Interior Features Hardwood Floors, Laundry Hook-Up in Unit, Open Floorplan, Special Millwork, Dining Combo, Granite Counters
Heating Natural Gas, Forced Air
Cooling Central Air
Fireplaces Number 1
Fireplaces Type Gas Log, Gas Starter
Fireplace Y
Appliance Microwave, Dishwasher, Refrigerator, Washer, Dryer, Disposal, Stainless Steel Appliance(s), Cooktop, Built-In Oven, Range Hood, Electric Cooktop, Range Hood
Laundry In Unit, Laundry Closet
Exterior
Exterior Feature Patio, Porch, Storms/Screens, End Unit, Cable Access
Parking Features Attached
Garage Spaces 2.0
Community Features Park, Pool, Tennis Court(s)
View Y/N true
Roof Type Asphalt
Building
Lot Description Corner Lot, Landscaped, Sidewalks, Streetlights
Foundation Concrete Perimeter
Sewer Public Sewer
Water Lake Michigan, Public
New Construction false
Schools
Elementary Schools Earl Pritchett School
Middle Schools Aptakisic Junior High School
High Schools Adlai E Stevenson High School
School District 102, 102, 125
Others
Pets Allowed Cats OK, Dogs OK
HOA Fee Include Insurance,Clubhouse,Pool,Exterior Maintenance,Lawn Care,Scavenger,Snow Removal
Ownership Fee Simple w/ HO Assn.
Special Listing Condition None
Read Less
Want to know what your home might be worth? Contact us for a FREE valuation!

Our team is ready to help you sell your home for the highest possible price ASAP
© 2024 Listings courtesy of MRED as distributed by MLS GRID. All Rights Reserved.
Bought with Anatoliy Revenko • Prestige Realty, Inc






