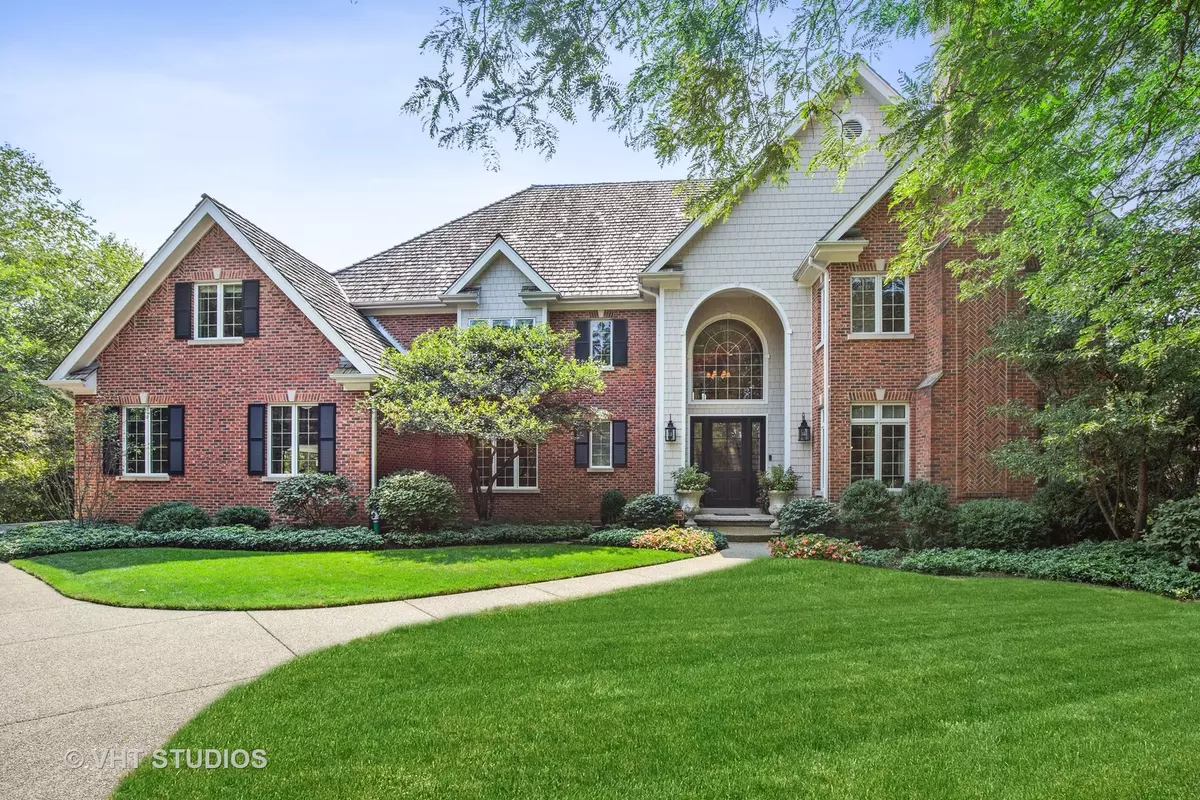$1,115,000
$1,246,000
10.5%For more information regarding the value of a property, please contact us for a free consultation.
431 Farrington Drive Lincolnshire, IL 60069
6 Beds
5.5 Baths
5,310 SqFt
Key Details
Sold Price $1,115,000
Property Type Single Family Home
Sub Type Detached Single
Listing Status Sold
Purchase Type For Sale
Square Footage 5,310 sqft
Price per Sqft $209
Subdivision Meadows Of Birch Lake
MLS Listing ID 10804712
Sold Date 10/28/20
Style English
Bedrooms 6
Full Baths 5
Half Baths 1
HOA Fees $91/ann
Year Built 1999
Annual Tax Amount $33,416
Tax Year 2019
Lot Dimensions 0.67
Property Description
Sophisticated & spacious Meadows of Birch Lake home situated on beautiful sun-drenched property w/stunning lake views! The enormous backyard is ideal for so many outdoor activities & a perfect sanctuary to put in a pool for those hot summer days! This impressive 5300 sq. ft. custom home features many fine architectural details, light-filled 2 story foyer, volume & vaulted ceilings throughout, 3 fireplaces, neutral paint colors, designer light fixtures & recessed lighting, richly stained hardwood flooring & walls of windows that bring in incredible light and breathtaking views! The first floor living space is open w/great flow and versatility. The white gourmet kitchen w/a huge center island, plenty of cabinetry and hi-end appliances is open to the informal eating area & family room. There is a first floor office or 5th bedroom w/a full bath, a huge laundry/mudroom & additional storage space! The second floor includes a primary suite w/a spacious sitting area, balcony, luxury bath and custom his & her closets. There are 3 generous bedrooms w/attached baths, an enormous second floor library w/custom built-ins, and a huge walk-in attic space to finish as you wish. The lower level English basement features a kitchen, REC area, exercise studio, 6th BR, full bath & gathering space w/a fireplace. There is a sun-filled attached screened porch, off the kitchen, w/views of the professionally designed landscaping & lake and has access to the expansive brick patio. In addition, the exterior was recently updated w/no maintenance James Hardie siding & an impressive custom front door. There is an enormous 3 car side loading garage, w/wall mounted storage, a brick paver edged driveway & additional parking space. This is a perfectly detailed Smart Home, w/many desirable features including Xfinity & Nest connected security, lighting and thermostats ideal for today's living! Also, a zoned lawn irrigation system, new LED landscape lighting & long range invisible fencing. Located in the award winning Lincolnshire School District 103 and Stevenson HS 125, near shopping, dining, beautiful nature trails and North Park Recreation area this exquisite home is a DEFINITE 10! Buyers: Special Financing Incentives available from SIRVA Mortgage.
Location
State IL
County Lake
Community Lake, Curbs, Street Paved
Rooms
Basement Full
Interior
Interior Features Vaulted/Cathedral Ceilings, Skylight(s), Bar-Wet, Hardwood Floors, First Floor Bedroom, First Floor Laundry
Heating Natural Gas, Forced Air, Sep Heating Systems - 2+
Cooling Central Air
Fireplaces Number 3
Fireplaces Type Gas Log, Gas Starter
Fireplace Y
Appliance Double Oven, Microwave, Dishwasher, High End Refrigerator, Washer, Dryer, Disposal, Wine Refrigerator, Gas Cooktop
Laundry Sink
Exterior
Exterior Feature Balcony, Patio, Porch Screened, Brick Paver Patio, Storms/Screens
Parking Features Attached
Garage Spaces 3.0
View Y/N true
Roof Type Shake
Building
Lot Description Landscaped, Pond(s), Water View, Views
Story 2 Stories
Sewer Public Sewer
Water Lake Michigan
New Construction false
Schools
Elementary Schools Laura B Sprague School
Middle Schools Daniel Wright Junior High School
High Schools Adlai E Stevenson High School
School District 103, 103, 125
Others
HOA Fee Include None
Ownership Fee Simple
Special Listing Condition None
Read Less
Want to know what your home might be worth? Contact us for a FREE valuation!

Our team is ready to help you sell your home for the highest possible price ASAP
© 2024 Listings courtesy of MRED as distributed by MLS GRID. All Rights Reserved.
Bought with Non Member • NON MEMBER






