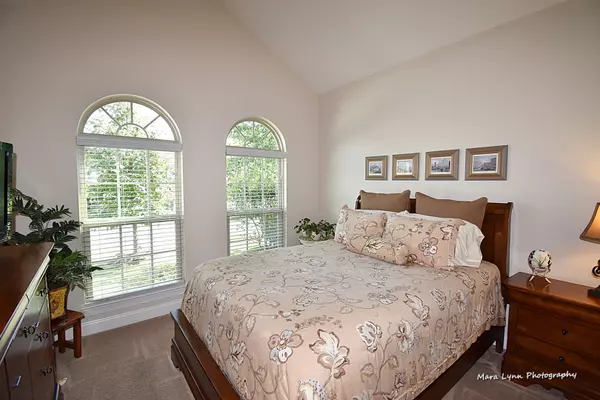$412,500
$424,900
2.9%For more information regarding the value of a property, please contact us for a free consultation.
3828 Ridge Pointe Drive Geneva, IL 60134
2 Beds
2 Baths
1,728 SqFt
Key Details
Sold Price $412,500
Property Type Single Family Home
Sub Type Detached Single
Listing Status Sold
Purchase Type For Sale
Square Footage 1,728 sqft
Price per Sqft $238
Subdivision Prairie Ridge
MLS Listing ID 10828923
Sold Date 12/09/20
Style Traditional
Bedrooms 2
Full Baths 2
HOA Fees $200/mo
Year Built 2016
Annual Tax Amount $11,608
Tax Year 2019
Lot Size 5,662 Sqft
Lot Dimensions 51X104
Property Description
Pond and Prairie Views from this gorgeous home in desirable Prairie Ridge! Fabulous Upgrades Include: Premium Lot, Hardwoods, Kitchen with SS Appliances and Granite... Master En-Suite, Tray Ceiling, Added Windows... Walkout Basement, Premium Trim Package, Natural Gas Hookup, 20x12 Trex Deck with Stairs to a Custom Paver Patio, Durable Brick and Composite Siding and So Much More! Everything is conveniently located on the main level and your snow removal and lawn care is taken care of! All conveniently located to downtown Geneva, Metra, Randall Rd. Corridor, Schools, and Peck Farm Park! A truly move-in ready home with everything in pristine condition!
Location
State IL
County Kane
Community Park, Lake, Curbs, Sidewalks, Street Lights, Street Paved
Rooms
Basement Walkout
Interior
Interior Features Vaulted/Cathedral Ceilings, Hardwood Floors, First Floor Bedroom, First Floor Laundry, First Floor Full Bath, Walk-In Closet(s)
Heating Natural Gas, Forced Air
Cooling Central Air
Fireplaces Number 1
Fireplaces Type Attached Fireplace Doors/Screen, Gas Log, Gas Starter
Fireplace Y
Appliance Range, Microwave, Dishwasher, Refrigerator, Washer, Dryer, Disposal, Stainless Steel Appliance(s)
Laundry Gas Dryer Hookup, Sink
Exterior
Exterior Feature Deck, Patio, Storms/Screens
Parking Features Attached
Garage Spaces 2.0
View Y/N true
Roof Type Asphalt
Building
Lot Description Cul-De-Sac, Pond(s), Water View
Story 1 Story
Foundation Concrete Perimeter
Sewer Public Sewer
Water Public
New Construction false
Schools
School District 304, 304, 304
Others
HOA Fee Include Lawn Care,Snow Removal
Ownership Fee Simple w/ HO Assn.
Special Listing Condition None
Read Less
Want to know what your home might be worth? Contact us for a FREE valuation!

Our team is ready to help you sell your home for the highest possible price ASAP
© 2024 Listings courtesy of MRED as distributed by MLS GRID. All Rights Reserved.
Bought with Katie Podl • Keller Williams Inspire - Geneva






