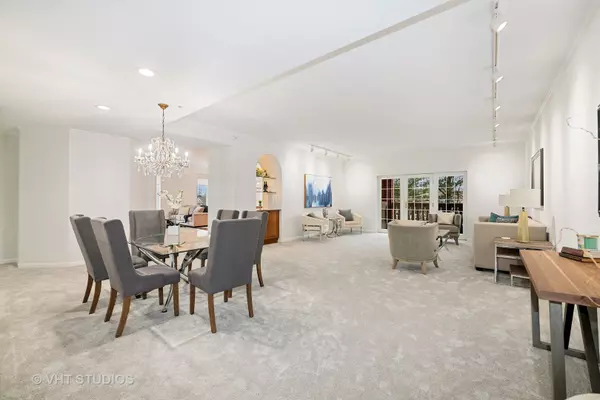Bought with Suzanne Rothenberg • Baird & Warner
$437,500
$445,000
1.7%For more information regarding the value of a property, please contact us for a free consultation.
620 Homewood Avenue #206 Highland Park, IL 60035
2 Beds
2.5 Baths
2,350 SqFt
Key Details
Sold Price $437,500
Property Type Condo
Sub Type Condo
Listing Status Sold
Purchase Type For Sale
Square Footage 2,350 sqft
Price per Sqft $186
MLS Listing ID 10851303
Sold Date 10/14/20
Bedrooms 2
Full Baths 2
Half Baths 1
HOA Fees $662/mo
Year Built 2000
Annual Tax Amount $10,916
Tax Year 2019
Lot Dimensions COMMON
Property Sub-Type Condo
Property Description
Bright, expansive, 2350SF corner unit, originally designed as a 3BR. Impressive living room w/bar nook, and French doors leading to a private balcony. Spacious family room and kitchen w/hardwood floors and lots of natural light. Kitchen features granite countertops, ample 42' cabinets, white appliances, and pantry. Huge Master bedroom suite has office space, reading space, and 2 large walk-in closets w/organizers. Master bath is complete w/a jacuzzi tub, separate shower, double vanity & linens closet. The 2nd bedroom will accommodate a king size bed with plenty of additional room. Wonderful walk-in laundry room with storage cabinetry and sink, rarely found in condo. Newly painted, fresh carpet, silhouette blinds, crown molding, custom and recessed lighting throughout. 2 heated garage spaces and 2 storage lockers included, 2nd storage locker is extra large. Pet friendly. HOAs include heat. Well maintained building with strong reserves, tastefully decorated common areas, gym, and community room. Fantastic location downtown Highland Park near transportation, restaurants, shops, parks, and the lake. Welcome home!
Location
State IL
County Lake
Rooms
Basement None
Interior
Interior Features Elevator, Hardwood Floors, Laundry Hook-Up in Unit, Storage, Built-in Features, Walk-In Closet(s)
Heating Natural Gas, Forced Air, Radiant, Indv Controls
Cooling Central Air
Fireplace N
Appliance Range, Microwave, Dishwasher, Refrigerator, Washer, Dryer, Disposal, Built-In Oven
Laundry In Unit
Exterior
Exterior Feature Balcony
Parking Features Attached
Garage Spaces 2.0
Community Features Bike Room/Bike Trails, Elevator(s), Exercise Room, Party Room, Security Door Lock(s)
View Y/N true
Building
Lot Description Common Grounds, Corner Lot, Landscaped
Foundation Concrete Perimeter
Sewer Public Sewer
Water Lake Michigan
New Construction false
Schools
Elementary Schools Indian Trail Elementary School
Middle Schools Elm Place School
High Schools Highland Park High School
School District 112, 112, 113
Others
Pets Allowed Cats OK, Dogs OK
HOA Fee Include Heat,Water,Gas,Parking,Insurance,Security,Exercise Facilities,Exterior Maintenance,Lawn Care,Scavenger,Snow Removal
Ownership Condo
Special Listing Condition List Broker Must Accompany
Read Less
Want to know what your home might be worth? Contact us for a FREE valuation!

Our team is ready to help you sell your home for the highest possible price ASAP
© 2025 Listings courtesy of MRED as distributed by MLS GRID. All Rights Reserved.





