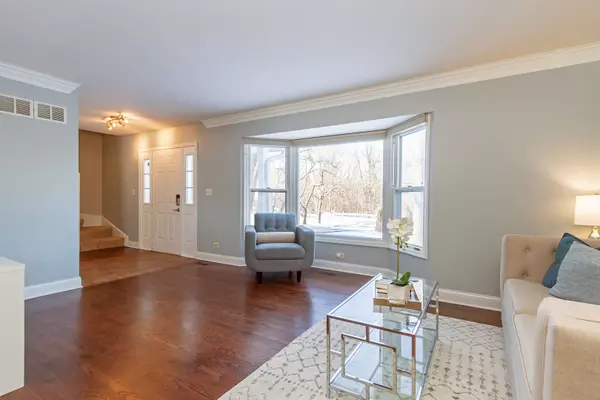$331,000
$355,000
6.8%For more information regarding the value of a property, please contact us for a free consultation.
1041 W Palatine Road Palatine, IL 60067
4 Beds
2.5 Baths
2,860 SqFt
Key Details
Sold Price $331,000
Property Type Single Family Home
Sub Type Detached Single
Listing Status Sold
Purchase Type For Sale
Square Footage 2,860 sqft
Price per Sqft $115
Subdivision Chestnut Woods
MLS Listing ID 10820845
Sold Date 10/01/20
Bedrooms 4
Full Baths 2
Half Baths 1
Year Built 1989
Annual Tax Amount $10,338
Tax Year 2018
Lot Size 0.459 Acres
Lot Dimensions 100 X 199 X 100 X 200
Property Description
Shows like NEW! Recently remodeled from top to bottom ~ Sellers spared No expense! Popular open-concept floorplan features: Gleaming hardwood flooring and upgraded trim/crown molding with neutral paint throughout the main level. Stunning kitchen updated in 2018 with 42 inch white cabinetry, stainless steel appliances, GRANITE counters, backsplash, island seating, and recessed lighting. Breakfast area opens to the family room with vaulted ceiling. Second floor offers a Master bedroom suite with vaulted ceiling and a master bath that has been beautifully remodeled and 3 additional large bedrooms! Full FINISHED basement with generous rec room ~ ideal for entertaining. Keyless entry and nest thermostat. NEW ROOF ~ 2017! Large deck overlooks new landscaping that offers additional privacy. Top rated schools, including Fremd High School. Near Palatine Metra train, Downtown Palatine, Shopping/Dining! Motivated Sellers ~ Bring ALL Offers! Welcome HOME!!
Location
State IL
County Cook
Rooms
Basement Full
Interior
Interior Features Vaulted/Cathedral Ceilings, Hardwood Floors
Heating Natural Gas, Forced Air
Cooling Central Air
Fireplace N
Appliance Double Oven, Microwave, Dishwasher, Refrigerator, Washer, Dryer, Disposal, Stainless Steel Appliance(s)
Laundry In Unit, Sink
Exterior
Exterior Feature Deck, Porch, Storms/Screens
Parking Features Attached
Garage Spaces 2.0
View Y/N true
Roof Type Asphalt
Building
Lot Description Mature Trees
Story 2 Stories
Foundation Concrete Perimeter
Sewer Public Sewer
Water Public
New Construction false
Schools
Elementary Schools Stuart R Paddock School
Middle Schools Plum Grove Junior High School
High Schools Wm Fremd High School
School District 15, 15, 211
Others
HOA Fee Include None
Ownership Fee Simple
Special Listing Condition None
Read Less
Want to know what your home might be worth? Contact us for a FREE valuation!

Our team is ready to help you sell your home for the highest possible price ASAP
© 2024 Listings courtesy of MRED as distributed by MLS GRID. All Rights Reserved.
Bought with Shlomo Arel • Kale Realty






