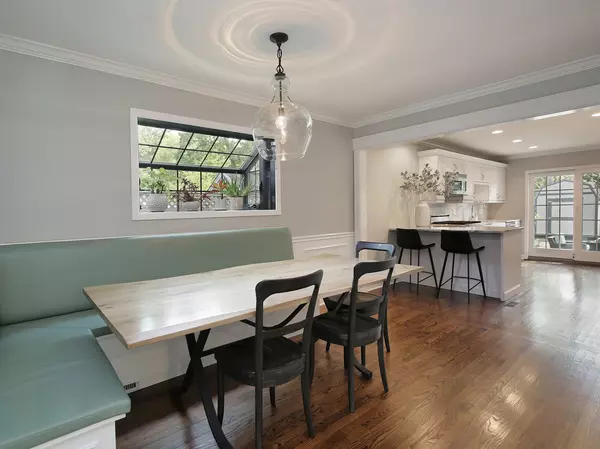$795,000
$825,000
3.6%For more information regarding the value of a property, please contact us for a free consultation.
131 Winston Road Lake Forest, IL 60045
4 Beds
2.5 Baths
2,464 SqFt
Key Details
Sold Price $795,000
Property Type Single Family Home
Sub Type Detached Single
Listing Status Sold
Purchase Type For Sale
Square Footage 2,464 sqft
Price per Sqft $322
Subdivision Northmoor
MLS Listing ID 10836446
Sold Date 11/02/20
Style Colonial
Bedrooms 4
Full Baths 2
Half Baths 1
Year Built 1955
Annual Tax Amount $12,058
Tax Year 2019
Lot Size 8,585 Sqft
Lot Dimensions 59X150
Property Description
Located in the sought after Northmoor Subdivision. You will think this home is staged when you see condition & seller's amazing style & design. New in 2020 stunning Master suite bath with walk-in closet & white Carrera marble accented with polished chrome fixtures honed marble counter top. Dining area was redesigned in 2018 adding a built-in banquette seating upholstered with vegan leather complimented with a bleached walnut table providing the perfect space for all your entertaining needs. Stunning kitchen has rare super white granite that was imported from Brazil accented by Professional Viking appliances. Excellent floor plan with a main level home office which provides the perfect space for all your professional needs. Full finished basement has indoor play area & recreational space for exercise plus. Fenced in yard has Unilock custom built outdoor grill station with stainless Viking grill, play-set, storage shed & patio seating area. Steps away from South Park Recreational area presently in the process of a complete renovation & soon to have; splash pad, paddle ball & tennis and much more(see diagram in pictures) Convenient bike path will take you a mile away in either direction to downtown Market Square, train station & Lake Forest Beach. Combine all of this & add Award winning schools to it to make this the perfect place to call be home. Note in additional information; Home improvements list, floor plan & drone video showing area amenities & seller's Testimonial.
Location
State IL
County Lake
Community Park
Rooms
Basement Full
Interior
Interior Features Hardwood Floors, First Floor Bedroom, Open Floorplan, Drapes/Blinds, Granite Counters
Heating Natural Gas
Cooling Central Air
Fireplaces Number 1
Fireplaces Type Gas Log, Gas Starter
Fireplace Y
Appliance Double Oven, Microwave, Dishwasher, Refrigerator, Freezer, Washer, Dryer, Disposal
Laundry Sink
Exterior
Exterior Feature Patio, Outdoor Grill
Garage Attached
Garage Spaces 1.0
Waterfront false
View Y/N true
Roof Type Asphalt
Building
Lot Description Corner Lot, Fenced Yard, Wooded
Story 2 Stories
Foundation Concrete Perimeter
Sewer Public Sewer
Water Lake Michigan
New Construction false
Schools
Elementary Schools Sheridan Elementary School
Middle Schools Deer Path Middle School
High Schools Lake Forest High School
School District 67, 67, 115
Others
HOA Fee Include None
Ownership Fee Simple
Special Listing Condition None
Read Less
Want to know what your home might be worth? Contact us for a FREE valuation!

Our team is ready to help you sell your home for the highest possible price ASAP
© 2024 Listings courtesy of MRED as distributed by MLS GRID. All Rights Reserved.
Bought with Jean Anderson • Berkshire Hathaway HomeServices Chicago






