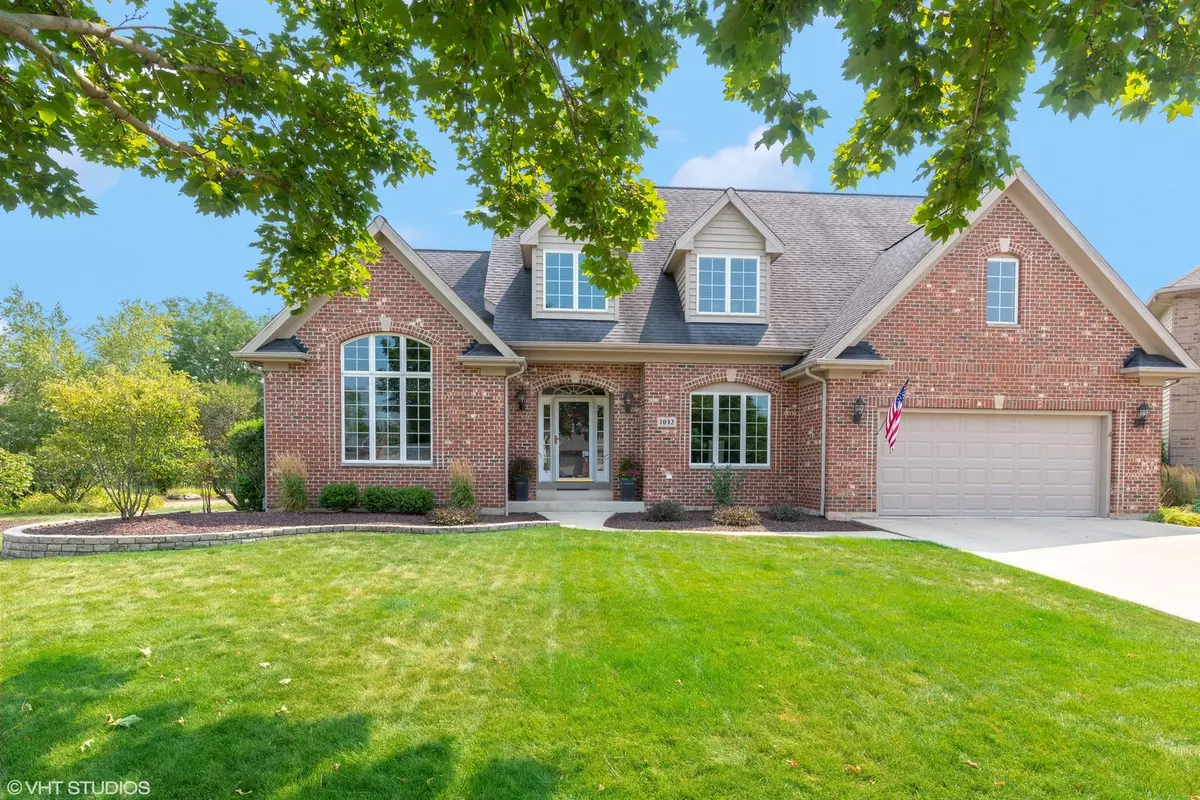$375,000
$375,000
For more information regarding the value of a property, please contact us for a free consultation.
1032 Wellington Court Sycamore, IL 60178
4 Beds
2.5 Baths
3,260 SqFt
Key Details
Sold Price $375,000
Property Type Single Family Home
Sub Type Detached Single
Listing Status Sold
Purchase Type For Sale
Square Footage 3,260 sqft
Price per Sqft $115
Subdivision Foxpointe
MLS Listing ID 10815172
Sold Date 10/28/20
Style Cape Cod,Traditional
Bedrooms 4
Full Baths 2
Half Baths 1
Year Built 1999
Annual Tax Amount $9,836
Tax Year 2019
Lot Size 0.390 Acres
Lot Dimensions 48.85X133.21X74.49X70X42X137.62
Property Description
MULTIPLE OFFERS - HIGHEST AND BEST DUE BY NOON ON MONDAY AUGUST 31ST. Don't miss this gorgeous and spacious home located on a cul-de-sac in the popular Foxpointe subdivision! This 3200 plus square foot home is sure to please the pickiest buyer! Home features hardwood floors throughout the entire first floor and large windows that allow for plenty of natural light. Formal living and dining rooms are perfect for entertaining. Kitchen offers cherry cabinets w/ crown moulding, under cabinet lighting, newer quartz counters, subway tile backsplash, stainless steel appliances, updated lighting and separate eating area. Dining room features tray ceiling, chair rail and picture frame trim. Stunning vaulted family room features a floor to ceiling wood burning (w/gas start) brick fireplace and access to the sun room that is perfect for relaxing or could be used as a great office space! Convenient 1st floor laundry / mud room with sink, cabinets, coat hooks and exterior access! Upstairs you will find a large master bedroom with tray ceiling and master bath that offers ceramic tile flooring, dual vanities, jetted tub, separate shower w/ ceramic surround and walk in closest. 3 additional bedrooms and a Jack and Jill hall bath complete the upstairs. Full unfinished basement with 9 foot ceilings and bathroom rough in awaits your finishing touches! Wide 3rd stall in the 3 car tandem garage. Enjoy the large wooden deck that overlooks a beautifully landscaped and spacious backyard! Don't hesitate to schedule a showing to see this gorgeous and move in ready home - you will not be disappointed!
Location
State IL
County De Kalb
Community Park, Curbs, Sidewalks, Street Lights, Street Paved
Rooms
Basement Full
Interior
Interior Features Vaulted/Cathedral Ceilings, Hardwood Floors, First Floor Laundry, Ceilings - 9 Foot, Some Wood Floors, Separate Dining Room
Heating Natural Gas, Forced Air
Cooling Central Air
Fireplaces Number 1
Fireplaces Type Wood Burning, Gas Starter
Fireplace Y
Appliance Microwave, Dishwasher, Refrigerator, Washer, Dryer, Disposal, Water Softener Owned, Gas Cooktop, Gas Oven
Laundry Gas Dryer Hookup, Sink
Exterior
Exterior Feature Deck
Garage Attached
Garage Spaces 3.0
Waterfront false
View Y/N true
Roof Type Asphalt
Building
Lot Description Cul-De-Sac
Story 2 Stories
Foundation Concrete Perimeter
Sewer Public Sewer
Water Public
New Construction false
Schools
School District 427, 427, 427
Others
HOA Fee Include None
Ownership Fee Simple
Special Listing Condition None
Read Less
Want to know what your home might be worth? Contact us for a FREE valuation!

Our team is ready to help you sell your home for the highest possible price ASAP
© 2024 Listings courtesy of MRED as distributed by MLS GRID. All Rights Reserved.
Bought with Alison Rosenow • American Realty






