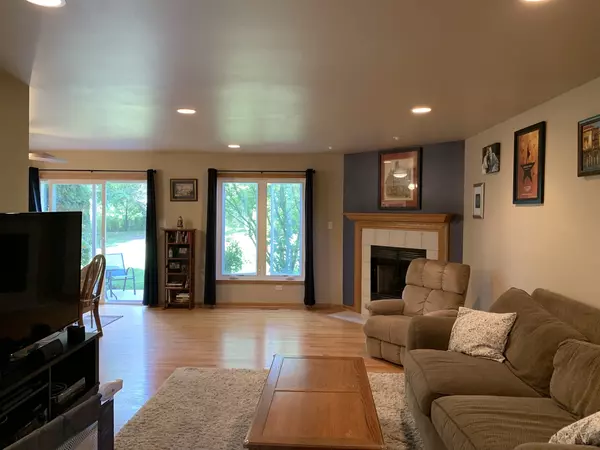$217,000
$218,500
0.7%For more information regarding the value of a property, please contact us for a free consultation.
17530 W Quail Trail Tinley Park, IL 60487
2 Beds
1.5 Baths
1,878 SqFt
Key Details
Sold Price $217,000
Property Type Townhouse
Sub Type Townhouse-2 Story
Listing Status Sold
Purchase Type For Sale
Square Footage 1,878 sqft
Price per Sqft $115
Subdivision Pheasant Chase
MLS Listing ID 10809897
Sold Date 09/28/20
Bedrooms 2
Full Baths 1
Half Baths 1
HOA Fees $176/mo
Year Built 1996
Annual Tax Amount $4,842
Tax Year 2018
Lot Dimensions 32X60
Property Description
Beautifully situated End Unit 2 story Townhome offers privacy and great views of green space behind and on the side! Boasting Pride of Ownership throughout, front entrance welcomes you to an open and airy living room showcasing hardwood floors and brick fireplace for those chilly nights! Spacious eat in kitchen offers tons of Oak cabinets allowing a perfect space to hosts guests for dinner and new sliding door opens up to concrete patio! The upper level has a loft area and two huge bedrooms creates tons of opportunities for furniture placement, all with hardwood flooring, and walk in closets. For ease, laundry is located on the main floor. Extra storage is never a problem with the full unfinished basement!! Always can be completed if you desire for even more space!! For this price, you get all of this plus a 2 car attached garage! This one won't last!!
Location
State IL
County Cook
Rooms
Basement Full
Interior
Interior Features Vaulted/Cathedral Ceilings, Hardwood Floors, First Floor Laundry
Heating Natural Gas, Forced Air
Cooling Central Air
Fireplaces Number 1
Fireplaces Type Gas Log, Gas Starter
Fireplace Y
Appliance Range, Microwave, Dishwasher, Refrigerator, Washer, Dryer, Disposal
Exterior
Exterior Feature Patio, End Unit
Garage Attached
Garage Spaces 2.0
Waterfront false
View Y/N true
Roof Type Asphalt
Building
Sewer Public Sewer
Water Lake Michigan
New Construction false
Schools
Elementary Schools Christa Mcauliffe School
Middle Schools Prairie View Middle School
High Schools Victor J Andrew High School
School District 140, 140, 230
Others
Pets Allowed Cats OK, Dogs OK
HOA Fee Include Insurance,Exterior Maintenance,Lawn Care,Scavenger,Snow Removal
Ownership Fee Simple w/ HO Assn.
Special Listing Condition None
Read Less
Want to know what your home might be worth? Contact us for a FREE valuation!

Our team is ready to help you sell your home for the highest possible price ASAP
© 2024 Listings courtesy of MRED as distributed by MLS GRID. All Rights Reserved.
Bought with Darrett Brown • Select a Fee RE System






