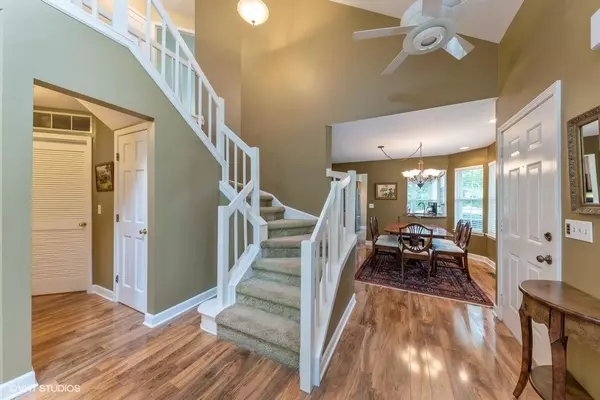$310,000
$299,900
3.4%For more information regarding the value of a property, please contact us for a free consultation.
212 Woodstone Drive Buffalo Grove, IL 60089
3 Beds
2.5 Baths
2,002 SqFt
Key Details
Sold Price $310,000
Property Type Townhouse
Sub Type Townhouse-2 Story
Listing Status Sold
Purchase Type For Sale
Square Footage 2,002 sqft
Price per Sqft $154
Subdivision Woodstone
MLS Listing ID 10809631
Sold Date 09/09/20
Bedrooms 3
Full Baths 2
Half Baths 1
HOA Fees $364/mo
Year Built 1987
Annual Tax Amount $9,253
Tax Year 2019
Lot Dimensions 48 X 127 X 48 X 130
Property Description
Fabulous end unit with first floor master suite, private location, beautiful views and updates throughout. Impressive remodeled town-home in desirable Woodstone awaits you! Sun-filled kitchen w/newer cabinetry, granite counters, and stainless appliances open to dining and living rooms w/gleaming floors and brick fireplace. All bathrooms have been remodeled; sparkling master bath includes tub and separate shower. Generous rooms sizes, finely appointed throughout. Relax on private, fenced-in patio w/separate garden area. All windows have been replaced, stainless appliances, furnace and hot-water heater 2016. Truly a move-in home, beautifully maintained and remodeled as if the seller would live here a lifetime, don't miss out on this great opportunity!
Location
State IL
County Lake
Rooms
Basement None
Interior
Interior Features Vaulted/Cathedral Ceilings, Skylight(s), Wood Laminate Floors, First Floor Bedroom, First Floor Laundry, First Floor Full Bath, Walk-In Closet(s)
Heating Natural Gas, Forced Air
Cooling Central Air
Fireplaces Number 1
Fireplaces Type Gas Log
Fireplace Y
Appliance Range, Microwave, Dishwasher, High End Refrigerator, Washer, Dryer, Disposal, Stainless Steel Appliance(s)
Laundry Gas Dryer Hookup, In Unit
Exterior
Exterior Feature Patio, End Unit
Parking Features Attached
Garage Spaces 2.0
View Y/N true
Building
Lot Description Fenced Yard, Landscaped, Mature Trees
Sewer Public Sewer
Water Lake Michigan
New Construction false
Schools
Elementary Schools Tripp School
Middle Schools Aptakisic Junior High School
High Schools Adlai E Stevenson High School
School District 102, 102, 125
Others
Pets Allowed Cats OK, Dogs OK
HOA Fee Include Water,Insurance,Exterior Maintenance,Lawn Care,Snow Removal
Ownership Fee Simple w/ HO Assn.
Special Listing Condition None
Read Less
Want to know what your home might be worth? Contact us for a FREE valuation!

Our team is ready to help you sell your home for the highest possible price ASAP
© 2024 Listings courtesy of MRED as distributed by MLS GRID. All Rights Reserved.
Bought with Jason Rosenberg • Infiniti Properties, Inc.






