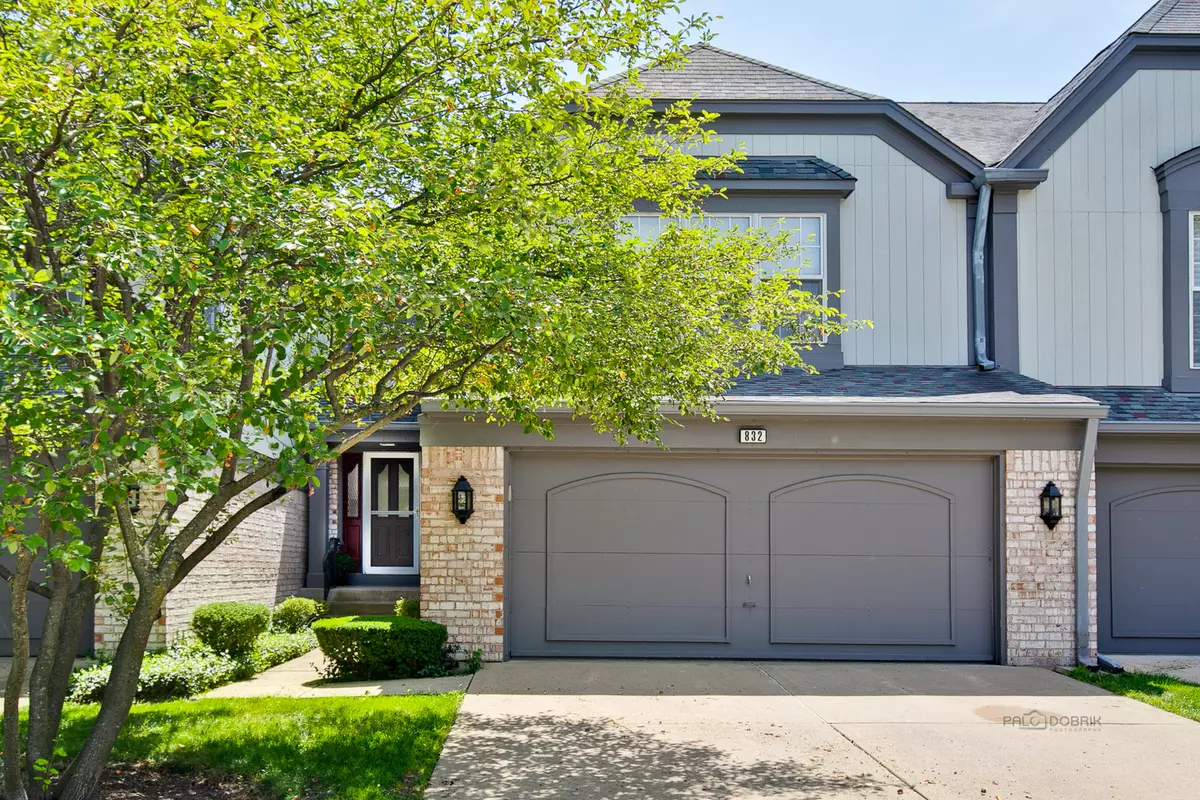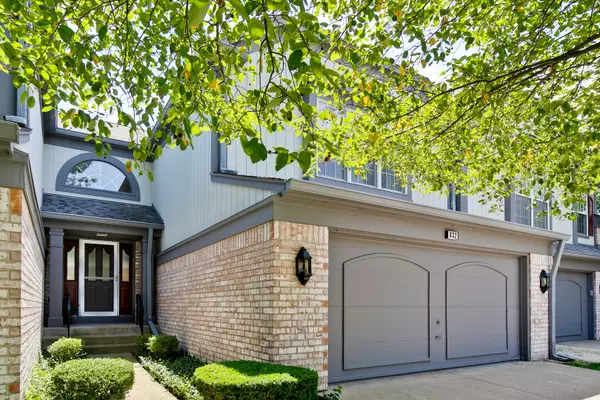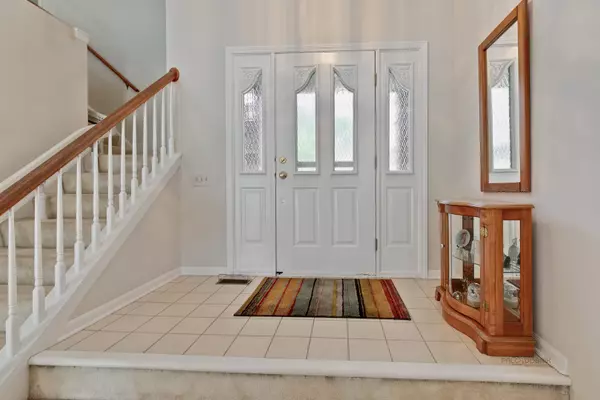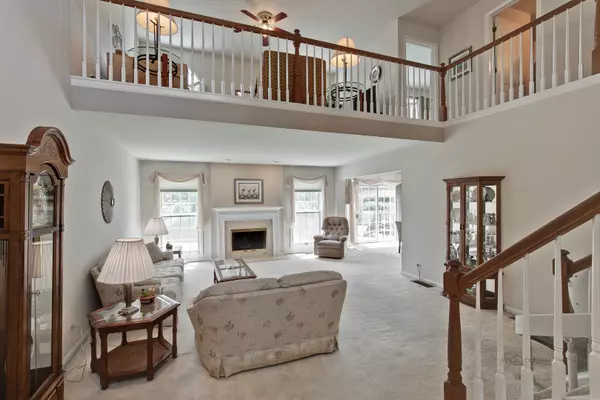$294,000
$309,000
4.9%For more information regarding the value of a property, please contact us for a free consultation.
832 Marseilles Circle Buffalo Grove, IL 60089
2 Beds
2.5 Baths
1,459 SqFt
Key Details
Sold Price $294,000
Property Type Townhouse
Sub Type Townhouse-2 Story
Listing Status Sold
Purchase Type For Sale
Square Footage 1,459 sqft
Price per Sqft $201
Subdivision Cherbourg
MLS Listing ID 10770641
Sold Date 08/28/20
Bedrooms 2
Full Baths 2
Half Baths 1
HOA Fees $370/mo
Year Built 1990
Annual Tax Amount $7,830
Tax Year 2018
Lot Dimensions 3237
Property Description
The best location in Cherbourg with serene WATER VIEWS! Immaculate Orleans model with RARE loft upstairs! The soaring two-story foyer with a Palladian window welcomes you into the elegant living room with a gas fireplace featuring marble surround flanked by two large windows. Gather in the dining area with floor-to-ceiling bay window and sliders to the deck where you can dine alfresco and enjoy sweeping views of the peaceful pond. The kitchen features solid wood cabinetry and newer stainless steel appliances. A half bathroom and laundry room off the attached 2-car garage complete the main level. Upstairs, a bright loft is the perfect place for a home office or playroom. Lovely master suite with vaulted ceilings, a deep walk-in closet, and an ensuite bath with dual vanity, separate shower, and a Whirlpool tub. An additional bedroom shares the hallway bath with a tiled shower/tub. The unfinished basement is great for extra storage, or add your finishing touches for an additional 800 sq ft of living space! Excellent location in one of Buffalo Grove's most popular communities, close to everything, shopping, dining, major transportation, parks, and more! Award-winning school districts featuring the renowned Stevenson High School!!
Location
State IL
County Lake
Rooms
Basement Full
Interior
Interior Features Vaulted/Cathedral Ceilings, First Floor Laundry, Walk-In Closet(s)
Heating Natural Gas, Forced Air
Cooling Central Air
Fireplaces Number 1
Fireplaces Type Attached Fireplace Doors/Screen, Gas Log, Gas Starter
Fireplace Y
Appliance Range, Microwave, Dishwasher, Refrigerator, Freezer, Washer, Dryer, Disposal, Stainless Steel Appliance(s)
Laundry In Unit
Exterior
Exterior Feature Deck, Storms/Screens
Parking Features Attached
Garage Spaces 2.0
Community Features Park
View Y/N true
Roof Type Asphalt
Building
Lot Description Landscaped, Water View, Mature Trees
Foundation Concrete Perimeter
Sewer Public Sewer
Water Lake Michigan, Public
New Construction false
Schools
Elementary Schools Tripp School
Middle Schools Aptakisic Junior High School
High Schools Adlai E Stevenson High School
School District 102, 102, 125
Others
Pets Allowed Cats OK, Dogs OK
HOA Fee Include Insurance,Exterior Maintenance,Lawn Care,Snow Removal
Ownership Fee Simple w/ HO Assn.
Special Listing Condition None
Read Less
Want to know what your home might be worth? Contact us for a FREE valuation!

Our team is ready to help you sell your home for the highest possible price ASAP
© 2024 Listings courtesy of MRED as distributed by MLS GRID. All Rights Reserved.
Bought with Abhijit Leekha • Property Economics Inc.






