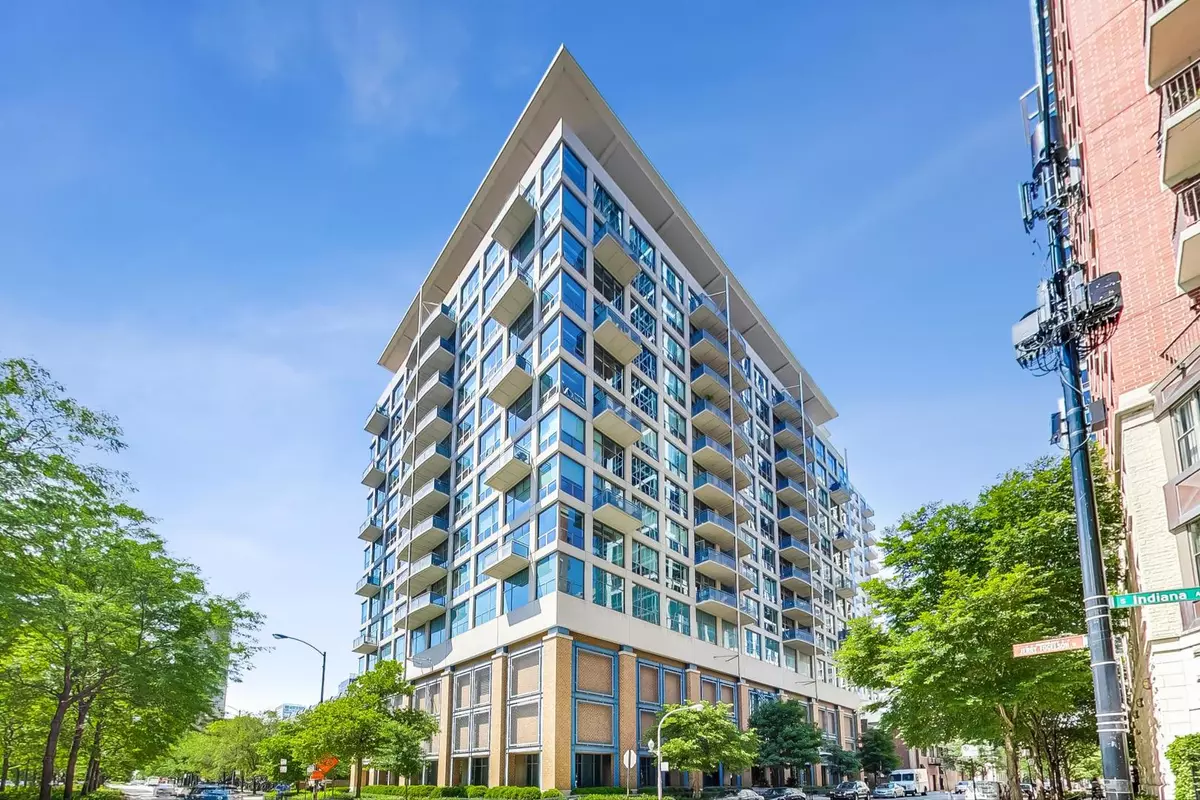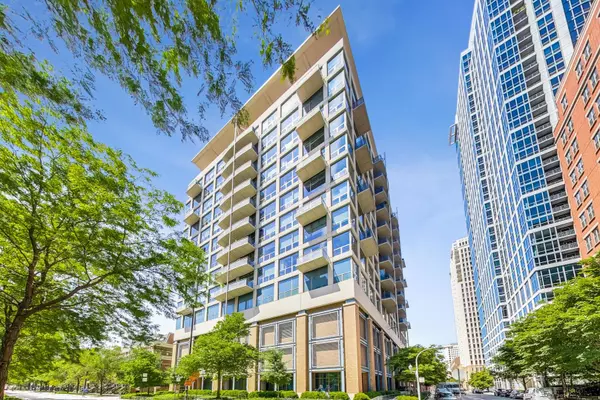$445,000
$415,000
7.2%For more information regarding the value of a property, please contact us for a free consultation.
125 E 13th Street #1013 Chicago, IL 60605
2 Beds
2 Baths
1,312 SqFt
Key Details
Sold Price $445,000
Property Type Condo
Sub Type Condo,Condo-Loft
Listing Status Sold
Purchase Type For Sale
Square Footage 1,312 sqft
Price per Sqft $339
Subdivision Museum Park Lofts
MLS Listing ID 10791025
Sold Date 09/04/20
Bedrooms 2
Full Baths 2
HOA Fees $464/mo
Year Built 2002
Annual Tax Amount $7,987
Tax Year 2019
Lot Dimensions COMMON
Property Sub-Type Condo,Condo-Loft
Property Description
Gorgeous 2 bedroom, 2 bath condo in highly desired Museum Park Lofts. Rarely available Southwest corner unit with amazing views of Lake Michigan and Soldier Field from your living room, primary bedroom and balcony. Split floor plan - each bedroom has large exterior windows. This stunning home features an open floor plan with 10' ceilings, a fireplace with updated tile, hardwood floors, huge windows and custom privacy shades and lighting throughout. Very spacious kitchen with several newer high-end appliances - an oversized island with an overhang for seating, tons of storage and a pantry. Main bedroom suite offers sweeping South views, 2 closets, built in custom nightstands and a large bath with a dual vanity, separate shower and a bathtub. Brand new washer dryer (2020) in unit. Extra large garage space an additional 35k. Assessment includes gas, water, parking and exercise facility. Option for pool and clubhouse at a nearby Museum Park building for an annual fee. Perfect location one block off of Roosevelt and Michigan near public transit, restaurants, lake, Grant Park Trader Joes, Marianos and the loop. Don't miss this sought out South Loop building and floor plan!
Location
State IL
County Cook
Rooms
Basement None
Interior
Interior Features Hardwood Floors, Laundry Hook-Up in Unit, Storage
Heating Natural Gas, Forced Air
Cooling Central Air
Fireplaces Number 1
Fireplaces Type Gas Log, Gas Starter
Fireplace Y
Appliance Range, Microwave, Dishwasher, Refrigerator, Washer, Dryer, Disposal, Stainless Steel Appliance(s)
Exterior
Parking Features Attached
Garage Spaces 1.0
Community Features Bike Room/Bike Trails, Elevator(s), Exercise Room, Storage, On Site Manager/Engineer
View Y/N true
Building
Sewer Public Sewer
Water Lake Michigan, Public
New Construction false
Schools
School District 299, 299, 299
Others
Pets Allowed Cats OK, Dogs OK
HOA Fee Include Heat,Water,Gas,Parking,Insurance,Exercise Facilities,Exterior Maintenance,Lawn Care,Scavenger,Snow Removal
Ownership Condo
Special Listing Condition None
Read Less
Want to know what your home might be worth? Contact us for a FREE valuation!

Our team is ready to help you sell your home for the highest possible price ASAP
© 2025 Listings courtesy of MRED as distributed by MLS GRID. All Rights Reserved.
Bought with Thomas Campone • Keller Williams Chicago-Lincoln Park





