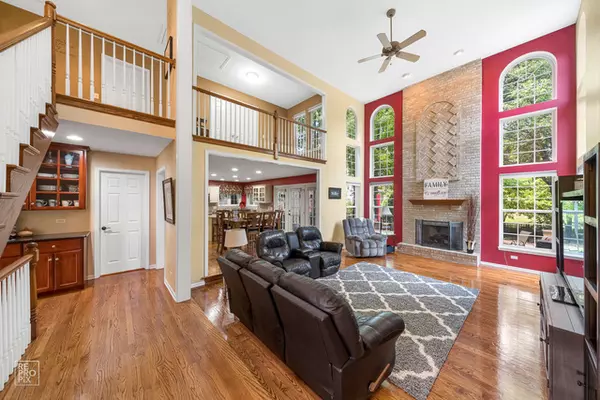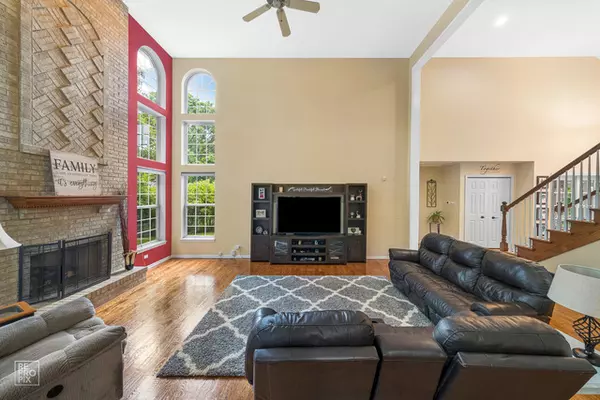$364,900
$364,900
For more information regarding the value of a property, please contact us for a free consultation.
423 Burr Oak Drive Oswego, IL 60543
5 Beds
3.5 Baths
2,824 SqFt
Key Details
Sold Price $364,900
Property Type Single Family Home
Sub Type Detached Single
Listing Status Sold
Purchase Type For Sale
Square Footage 2,824 sqft
Price per Sqft $129
Subdivision Gates Creek
MLS Listing ID 10750978
Sold Date 08/11/20
Style Traditional
Bedrooms 5
Full Baths 3
Half Baths 1
HOA Fees $15/ann
Year Built 1999
Annual Tax Amount $10,779
Tax Year 2019
Lot Size 0.253 Acres
Lot Dimensions 73X33X27X142X33X129
Property Description
Welcome to this fabulous Gates Creek estate in a stellar location! This lovely home with over 4600 sq ft of living space is truly move-in condition, and situated on a peaceful interior lot free of traffic and road noise. Loaded with custom features including new roof fall 2019, first floor master bedroom suite with luxury bath~jet tub~his/her vanities~walk in closet~tray ceiling w/fan, enormous kitchen hosting custom cabinets~granite counters~tile back splash~stainless steel appliance package~can lighting~butler pantry, soaring two story family room with full wall brick fireplace~gas logs, full professionally finished basement with amazing wet bar/kitchen~stainless steel appliances~huge recreation room~5th bedroom w/full bath w/closet, main floor laundry room with new washer and dryer. Relax out back in the gorgeous and private paradise featuring stone patio with natural gas fire pit~mature, well manicured lawn and landscaping, paver walkway and brick landscaping beds, full property irrigation system, fenced yard, Goalrilla basketball hoop system, and so much more! Close to schools, shopping, restaurants, golf courses, Orchard Rd, I88, etc. Make this your new home today! Quick close possible, too! BE SURE TO CHECK OUT THE MATTERPORT VIRTUAL TOUR!
Location
State IL
County Kendall
Community Lake, Curbs, Sidewalks, Street Lights, Street Paved
Rooms
Basement Full
Interior
Interior Features Vaulted/Cathedral Ceilings, Skylight(s), Bar-Wet, Hardwood Floors, First Floor Bedroom, First Floor Laundry, First Floor Full Bath
Heating Natural Gas, Forced Air
Cooling Central Air
Fireplaces Number 1
Fireplaces Type Gas Log
Fireplace Y
Appliance Range, Microwave, Dishwasher, Refrigerator, Bar Fridge, Washer, Dryer, Disposal, Stainless Steel Appliance(s)
Exterior
Exterior Feature Patio, Fire Pit
Parking Features Attached
Garage Spaces 3.0
View Y/N true
Roof Type Asphalt
Building
Lot Description Fenced Yard, Landscaped, Mature Trees
Story 2 Stories
Foundation Concrete Perimeter
Sewer Public Sewer
Water Public
New Construction false
Schools
School District 308, 308, 308
Others
HOA Fee Include Insurance
Ownership Fee Simple w/ HO Assn.
Special Listing Condition None
Read Less
Want to know what your home might be worth? Contact us for a FREE valuation!

Our team is ready to help you sell your home for the highest possible price ASAP
© 2024 Listings courtesy of MRED as distributed by MLS GRID. All Rights Reserved.
Bought with Andrea Routen • Coldwell Banker Realty





