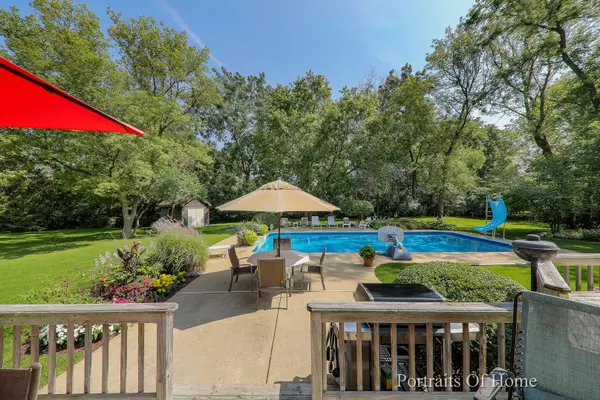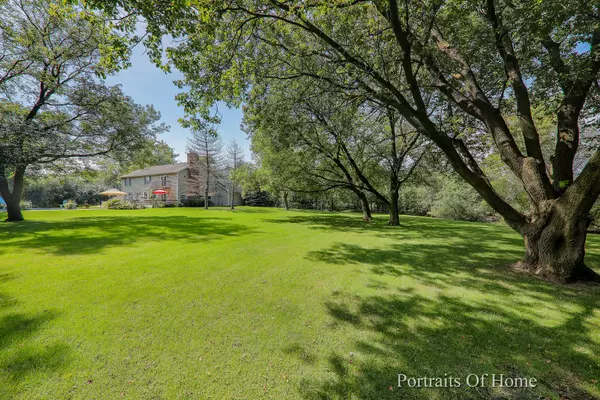$359,900
$359,900
For more information regarding the value of a property, please contact us for a free consultation.
11720 Devonshire Street Algonquin, IL 60102
4 Beds
2.5 Baths
4,075 SqFt
Key Details
Sold Price $359,900
Property Type Single Family Home
Sub Type Detached Single
Listing Status Sold
Purchase Type For Sale
Square Footage 4,075 sqft
Price per Sqft $88
Subdivision Gaslight West
MLS Listing ID 10767738
Sold Date 09/01/20
Bedrooms 4
Full Baths 2
Half Baths 1
Year Built 1988
Annual Tax Amount $9,291
Tax Year 2019
Lot Size 1.244 Acres
Lot Dimensions 272X185X159X176X95
Property Description
SUMMER ENTERTAINING AWAITS YOU! BRING THE FAMILY HERE AND COME CHECK OUT THIS HOME THAT SITS ON OVER AN ACRE WITH LARGE FENCED AREA! THE LAYOUT FOR ENTERTAINING WILL AMAZE YOU ALONG WITH THE BEAUTIFUL LANDSCAPING IS AMAZING! THIS HOME BOOSTS 4 LARGE BEDROOMS AND THE MASTER HAS A FIREPLACE, JETTED TUB AND IT PRIVATE BALCONY OVERLOOKING THE BEAUTIFUL BACKYARD. WHEN YOU HAVE TO ENTERTAIN INSIDE, THE BASEMENT HAS A WET BAR AND PLENTY OF SPACE TO ENTERTAIN. DON'T MISS OUT ON THIS ONE! DRIVEWAY-JUST SEALED. PELLA WINDOWS THROUGH OUT! TONS OF STORAGE! BRING THE FAMILY TOGETHER AND ENJOY THIS FABULOUS LOCATION, IT'S THE ONE YOU'VE BEEN WAITING FOR.
Location
State IL
County Mc Henry
Community Street Paved
Rooms
Basement Full
Interior
Interior Features Vaulted/Cathedral Ceilings, Bar-Wet, Hardwood Floors, First Floor Laundry, Walk-In Closet(s)
Heating Natural Gas, Forced Air
Cooling Central Air
Fireplaces Number 2
Fireplaces Type Wood Burning, Gas Starter
Fireplace Y
Appliance Range, Microwave, Dishwasher, Refrigerator, Bar Fridge, Washer, Dryer
Exterior
Exterior Feature Balcony, Stamped Concrete Patio, In Ground Pool, Storms/Screens, Fire Pit
Garage Attached
Garage Spaces 3.0
Pool in ground pool
Waterfront false
View Y/N true
Roof Type Asphalt
Building
Lot Description Cul-De-Sac, Fenced Yard, Landscaped
Story 2 Stories
Foundation Concrete Perimeter
Sewer Septic-Private
Water Private Well
New Construction false
Schools
Elementary Schools Neubert Elementary School
Middle Schools Westfield Community School
High Schools H D Jacobs High School
School District 300, 300, 300
Others
HOA Fee Include None
Ownership Fee Simple
Special Listing Condition None
Read Less
Want to know what your home might be worth? Contact us for a FREE valuation!

Our team is ready to help you sell your home for the highest possible price ASAP
© 2024 Listings courtesy of MRED as distributed by MLS GRID. All Rights Reserved.
Bought with Shelly Voight • d'aprile properties






