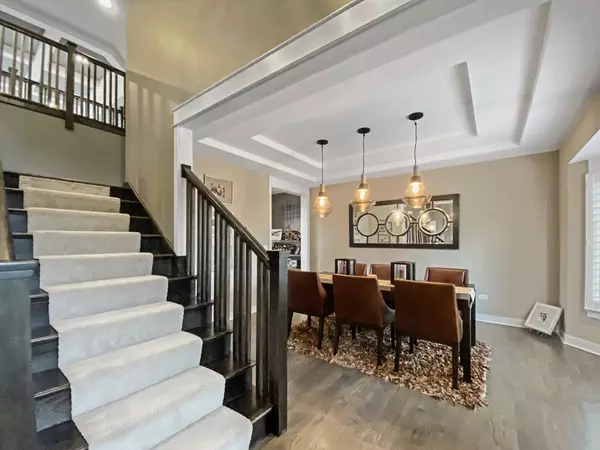$569,000
$574,900
1.0%For more information regarding the value of a property, please contact us for a free consultation.
3629 Wetlands Drive Elgin, IL 60124
4 Beds
3.5 Baths
4,006 SqFt
Key Details
Sold Price $569,000
Property Type Single Family Home
Sub Type Detached Single
Listing Status Sold
Purchase Type For Sale
Square Footage 4,006 sqft
Price per Sqft $142
Subdivision Highland Woods
MLS Listing ID 10742772
Sold Date 08/10/20
Style Traditional
Bedrooms 4
Full Baths 3
Half Baths 1
HOA Fees $59/mo
Year Built 2014
Annual Tax Amount $16,969
Tax Year 2019
Lot Size 0.290 Acres
Lot Dimensions 50X64X80X122X131
Property Description
Absolutely Gorgeous Home that is better than New Construction! No expenses spared on this highly upgraded custom home located on premium lot in highly desired Highland Woods! From the stunning entry with solid upgraded railings, stunning flooring, Gorgeous Formal Dining Room w/Tray Ceilings, Large Office w/French doors & Tray Ceiling, Bonus Flex Room can easily be additional Bedroom, Craftsman inspired two-story family room with gas fireplace. One of the best features is the stunning Gourmet kitchen! Thermador SS appliances, HanStone Quartz, oversized island, beverage drawers, appliance garage and white Brakur cabinets. Vaulted morning room overlooking fenced-in backyard and pond. Fantastic Mud Room/Laundry Room with custom built ins & cabinetry. 2 Story Entry w/Unique T-Staircase overlooking family room. Custom Plantation Blinds and 9' first floor ceilings. 2nd floor features Lux Master suite w/ separate tub, dbl bowl vanity & custom rainfall shower & tile. Master Suite also features Dual Walk in Closets. Additional bedrooms offer vaulted ceilings, great closet space and upgraded baths! Large Full Basement is waiting for your finishing touches to complete this amazing space! Multi-zone HVAC (dual thermostats). Beautifully landscaped property features paverstone patio with Custom Pergola, Fully fenced yard with pond views and easy access to fishing in the pond, paths and school! Gorgeous upgraded exterior, Finished 3 car, side-load garage w/ custom paint and storage, Direct view of neighborhood pool/clubhouse and located next to walking path leading to dist 301 elementary school. This home truly shows like a model and is priced to sell! This is one you do not want to miss!!
Location
State IL
County Kane
Community Clubhouse, Park, Pool, Lake, Sidewalks, Other
Rooms
Basement Full
Interior
Interior Features Vaulted/Cathedral Ceilings, Hardwood Floors, First Floor Laundry, Built-in Features, Walk-In Closet(s)
Heating Natural Gas, Electric, Sep Heating Systems - 2+, Zoned
Cooling Central Air, Zoned
Fireplaces Number 1
Fireplaces Type Gas Log
Fireplace Y
Appliance Double Oven, Microwave, Dishwasher, High End Refrigerator, Washer, Dryer, Disposal, Stainless Steel Appliance(s), Wine Refrigerator
Exterior
Exterior Feature Patio, Porch, Brick Paver Patio
Garage Attached
Garage Spaces 3.0
View Y/N true
Roof Type Asphalt
Building
Lot Description Fenced Yard, Landscaped, Pond(s), Water View
Story 2 Stories
Foundation Concrete Perimeter
Sewer Public Sewer
Water Public
New Construction false
Schools
Elementary Schools Country Trails Elementary School
Middle Schools Prairie Knolls Middle School
High Schools Central High School
School District 301, 301, 301
Others
HOA Fee Include Clubhouse,Exercise Facilities,Pool
Ownership Fee Simple w/ HO Assn.
Special Listing Condition None
Read Less
Want to know what your home might be worth? Contact us for a FREE valuation!

Our team is ready to help you sell your home for the highest possible price ASAP
© 2024 Listings courtesy of MRED as distributed by MLS GRID. All Rights Reserved.
Bought with Cory Jones • REMAX All Pro - St Charles






