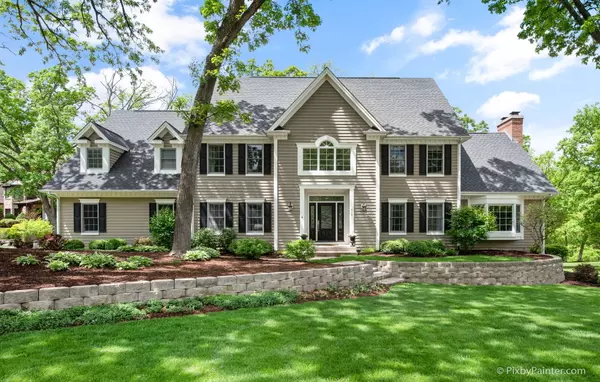$555,000
$560,000
0.9%For more information regarding the value of a property, please contact us for a free consultation.
618 BRIDLE Lane Cary, IL 60013
4 Beds
3.5 Baths
3,213 SqFt
Key Details
Sold Price $555,000
Property Type Single Family Home
Sub Type Detached Single
Listing Status Sold
Purchase Type For Sale
Square Footage 3,213 sqft
Price per Sqft $172
Subdivision Saddle Oaks
MLS Listing ID 10719749
Sold Date 09/22/20
Bedrooms 4
Full Baths 3
Half Baths 1
HOA Fees $29/ann
Year Built 1996
Annual Tax Amount $12,868
Tax Year 2019
Lot Size 1.130 Acres
Lot Dimensions 300 X 190
Property Description
$4000 reduction in property taxes!! Jaw-dropping custom home that has been stunningly upgraded from top to bottom in the desirable Saddle Oaks subdivision of Cary! Set high on a professionally manicured 1.13 acre lot, this home boasts an impressive 6600SF of finished living space! The 2-story foyer welcomes you inside with elegant curved staircase and directly connects to both formal Living & Dining Rooms. Newly refinished hardwood flooring flows through to the new updated Kitchen with new soft-close cabinets & drawers, granite counters, under-cab lighting, SS appliances & center island with breakfast bar. Gather in the Family Room highlighted by soaring ceilings, brick gas log FP flanked by floor-to-ceiling windows, a bay window seat and access the Sunroom. A versatile Den/Office space, first floor Laundry Room & 4 car garage complete the main level. 4 Bedrooms upstairs including the vaulted Master Suite with walk-in closet and brand new Master Bath complete with dual sinks, whirlpool tub & separate shower. The 2nd floor bonus room makes the perfect game room, study or craft room! The newly updated full finished walkout basement is the ultimate in-law apartment complete with 2nd FULL Kitchen, 2nd Family Room with gas log fireplace, full bathroom, walk-in closet, office & sliding doors to the lower level patio. Enjoy the upcoming summer months on TWO levels of outdoor entertaining space overlooking the peaceful wooded backyard with Rainbow playset. No expense was spared here including Control4 Smart Home features, refinished HW floor, stairs & railings in 2020, tankless water heater in 2019, all new exterior decking in 2014, new trim, molding & remodeled laundry with W/D, custom cabinets & built-in bench in 2016, roof in 2011, well pump in 2013 & so much more! This one is TOO good to pass up! Check out the interactive 3D walk-thru!
Location
State IL
County Mc Henry
Community Park, Curbs, Sidewalks, Street Paved
Rooms
Basement Full, Walkout
Interior
Interior Features Vaulted/Cathedral Ceilings, Skylight(s), Hardwood Floors, Wood Laminate Floors, First Floor Laundry, Walk-In Closet(s)
Heating Natural Gas, Forced Air
Cooling Central Air
Fireplaces Number 2
Fireplaces Type Gas Log
Fireplace Y
Appliance Range, Microwave, Dishwasher, Refrigerator, Washer, Dryer, Disposal, Stainless Steel Appliance(s), Cooktop, Water Softener Rented
Exterior
Exterior Feature Deck, Patio, Porch, Porch Screened, Storms/Screens
Garage Attached
Garage Spaces 4.0
Waterfront false
View Y/N true
Roof Type Asphalt
Building
Lot Description Landscaped, Wooded, Mature Trees
Story 2 Stories
Foundation Concrete Perimeter
Sewer Septic-Private
Water Private Well
New Construction false
Schools
Elementary Schools Deer Path Elementary School
Middle Schools Cary Junior High School
High Schools Cary-Grove Community High School
School District 26, 26, 155
Others
HOA Fee Include Other
Ownership Fee Simple
Special Listing Condition None
Read Less
Want to know what your home might be worth? Contact us for a FREE valuation!

Our team is ready to help you sell your home for the highest possible price ASAP
© 2024 Listings courtesy of MRED as distributed by MLS GRID. All Rights Reserved.
Bought with Paula Nierman • Berkshire Hathaway HomeServices Starck Real Estate






