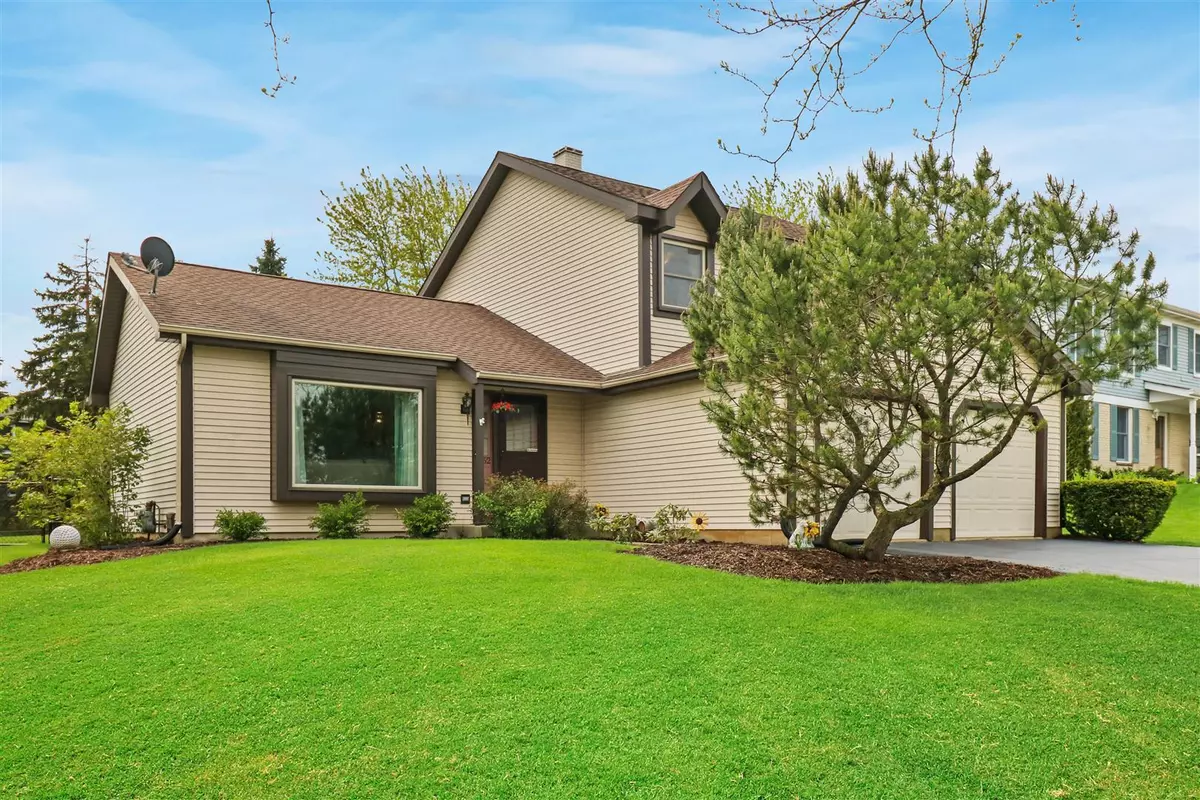$271,500
$269,900
0.6%For more information regarding the value of a property, please contact us for a free consultation.
1152 Pinetree Lane Bartlett, IL 60103
3 Beds
1.5 Baths
1,452 SqFt
Key Details
Sold Price $271,500
Property Type Single Family Home
Sub Type Detached Single
Listing Status Sold
Purchase Type For Sale
Square Footage 1,452 sqft
Price per Sqft $186
Subdivision Apple Orchard
MLS Listing ID 10719983
Sold Date 06/26/20
Bedrooms 3
Full Baths 1
Half Baths 1
Year Built 1984
Annual Tax Amount $5,995
Tax Year 2018
Lot Size 0.280 Acres
Lot Dimensions 80X155
Property Description
Ideally located and completely updated 3 bedroom home on fabulous fenced and landscaped lot in the Apple Orchard neighborhood of Bartlett! Quiet neighborhood yet minutes from shopping, dining and more. Walk to parks, forest preserve and trails. Private backyard retreat includes a new cedar deck, convenient storage shed and plenty of room to play! Newer roof, all new vinyl windows, 2-car attached garage. Step inside to find vaulted ceilings, new bamboo flooring, light bright decor and an open floor plan. Inviting living room and adjacent formal dining room. Eat-in kitchen offers new stainless steel appliances, granite and island. Renovated sunken family room with brick gas log fireplace flanked by built-ins and door to the deck. Updated powder room and 1st floor laundry with new washer and dryer. Upstairs, you'll find generous bedroom sizes and all new carpeting. New HVAC and water heater. This home is in true move-in condition. Perfect location and an unbeatable price make this home a MUST SEE!
Location
State IL
County Du Page
Community Park, Curbs, Sidewalks, Street Lights, Street Paved
Rooms
Basement None
Interior
Interior Features Vaulted/Cathedral Ceilings, Hardwood Floors, Wood Laminate Floors, First Floor Laundry, Built-in Features
Heating Natural Gas, Forced Air
Cooling Central Air
Fireplaces Number 1
Fireplaces Type Gas Log, Gas Starter
Fireplace Y
Appliance Range, Microwave, Dishwasher, Refrigerator, Washer, Dryer, Disposal, Stainless Steel Appliance(s)
Exterior
Exterior Feature Deck, Storms/Screens
Garage Attached
Garage Spaces 2.0
Waterfront false
View Y/N true
Roof Type Asphalt
Building
Lot Description Fenced Yard, Landscaped
Story 2 Stories
Sewer Public Sewer
Water Public
New Construction false
Schools
School District 46, 46, 46
Others
HOA Fee Include None
Ownership Fee Simple
Special Listing Condition None
Read Less
Want to know what your home might be worth? Contact us for a FREE valuation!

Our team is ready to help you sell your home for the highest possible price ASAP
© 2024 Listings courtesy of MRED as distributed by MLS GRID. All Rights Reserved.
Bought with Melissa Marino-Bowers • Realty Group Marino






