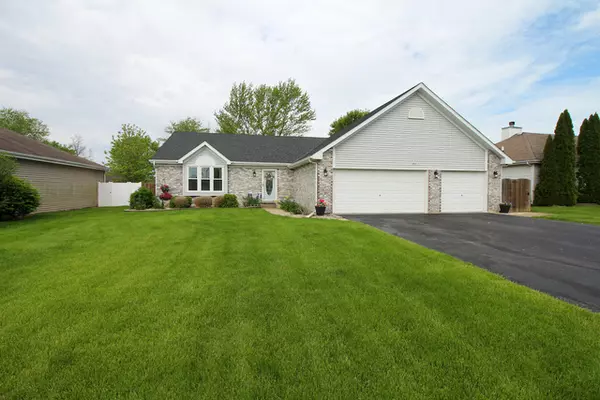$205,750
$199,900
2.9%For more information regarding the value of a property, please contact us for a free consultation.
860 Berkshire Place Crete, IL 60417
3 Beds
2 Baths
3,072 SqFt
Key Details
Sold Price $205,750
Property Type Single Family Home
Sub Type Detached Single
Listing Status Sold
Purchase Type For Sale
Square Footage 3,072 sqft
Price per Sqft $66
Subdivision Deer Meadows
MLS Listing ID 10732840
Sold Date 07/06/20
Style Tri-Level
Bedrooms 3
Full Baths 2
Year Built 1998
Annual Tax Amount $6,079
Tax Year 2019
Lot Size 8,712 Sqft
Lot Dimensions 75X117.31X75.25X123.48
Property Description
Beautiful open and airy 3-4 bedroom split-level with soaring vaulted ceilings and a 3 car attached garage. Freshly painted interior. Large living room with new carpet opens to enormous kitchen with oak cabinets, neutral decor, wood look flooring, and all appliances. All new windows in 2012, new roof in 2019, new furnace & C-Air in 2018, and newer sump and ejector pumps. Renovated lower level family room with brick wall fireplace and newer Berber carpet. Possible 4th bedroom used as an office in lower level, and an additional 3/4 bath. Loads of storage in concrete crawl and 2 attics. Park-like backyard with privacy heated pool, and concrete patio for Summertime fun!! Conveniently located near walking trail and parks. Excellent location, ready to move-in! Do not hesitate to tour this home! Will not last long!! AGENTS AND/OR PERSPECTIVE BUYERS EXPOSED TO COVID 19 OR WITH A COUGH OR FEVER ARE NOT TO ENTER THE HOME UNTIL THEY RECEIVE MEDICAL CLEARANCE.
Location
State IL
County Will
Community Park, Pool, Curbs, Street Lights, Street Paved
Rooms
Basement Partial
Interior
Interior Features Vaulted/Cathedral Ceilings, Skylight(s), Walk-In Closet(s)
Heating Natural Gas, Forced Air
Cooling Central Air
Fireplaces Number 1
Fireplaces Type Wood Burning, Gas Starter
Fireplace Y
Appliance Range, Microwave, Dishwasher, Refrigerator, Water Softener
Laundry Gas Dryer Hookup
Exterior
Exterior Feature Deck, Patio, In Ground Pool, Storms/Screens
Garage Attached
Garage Spaces 3.0
Pool in ground pool
Waterfront false
View Y/N true
Roof Type Asphalt
Building
Lot Description Fenced Yard
Story Split Level
Sewer Public Sewer
Water Public
New Construction false
Schools
School District 201U, 201U, 201U
Others
HOA Fee Include None
Ownership Fee Simple
Special Listing Condition None
Read Less
Want to know what your home might be worth? Contact us for a FREE valuation!

Our team is ready to help you sell your home for the highest possible price ASAP
© 2024 Listings courtesy of MRED as distributed by MLS GRID. All Rights Reserved.
Bought with Tammy Schultz • McColly Real Estate






