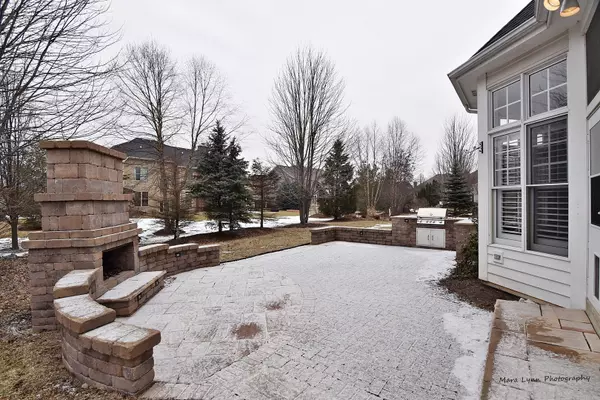$509,000
$519,000
1.9%For more information regarding the value of a property, please contact us for a free consultation.
3411 Wild Prairie Lane Geneva, IL 60134
6 Beds
4.5 Baths
3,802 SqFt
Key Details
Sold Price $509,000
Property Type Single Family Home
Sub Type Detached Single
Listing Status Sold
Purchase Type For Sale
Square Footage 3,802 sqft
Price per Sqft $133
Subdivision Sunset Prairie
MLS Listing ID 10714714
Sold Date 08/13/20
Bedrooms 6
Full Baths 4
Half Baths 1
HOA Fees $10/ann
Year Built 2004
Annual Tax Amount $16,438
Tax Year 2019
Lot Size 0.304 Acres
Lot Dimensions 13350
Property Description
Charming front porch with tongue & groove ceiling and gorgeous stonework greats you as you enter this well cared for Sunset Prairie home! Open 2-story foyer w/wood cased openings to living & dining rooms. Thick multi-piece crown molding thru-out most of the main floor. Chef's kitchen with raised panel cabinetry, granite counters, stone backsplash & SS appliances. Kitchen & family room with plantation shutters. Cozy family room offers a stone fireplace, columned entry and opens to the kitchen which is great for entertaining. First floor den, laundry & mudroom. Screened porch overlooks extensive paver patio & yard. Master suite w/tray ceiling & huge walk-in closet w/built-ins. Stunning master bath has dual vanities w/granite tops, whirlpl tub & steam shower.4 more bedrooms & 2 full baths complete the 2nd floor. Finished basement is awesome too! Beautiful yard w/mature landscaping & paver patio w/built-in grill & fireplace. Location is minutes from METRA train station and downtown Geneva!
Location
State IL
County Kane
Rooms
Basement Full
Interior
Interior Features Skylight(s), Bar-Dry, Bar-Wet, Hardwood Floors, First Floor Laundry
Heating Natural Gas, Forced Air
Cooling Central Air, Zoned
Fireplaces Number 1
Fireplace Y
Appliance Double Oven, Microwave, Dishwasher, Refrigerator
Exterior
Exterior Feature Porch Screened, Brick Paver Patio, Outdoor Grill, Fire Pit
Parking Features Attached
Garage Spaces 3.0
View Y/N true
Building
Story 2 Stories
Foundation Concrete Perimeter
Sewer Public Sewer, Sewer-Storm
Water Public
New Construction false
Schools
School District 304, 304, 304
Others
HOA Fee Include Other
Ownership Fee Simple
Special Listing Condition None
Read Less
Want to know what your home might be worth? Contact us for a FREE valuation!

Our team is ready to help you sell your home for the highest possible price ASAP
© 2024 Listings courtesy of MRED as distributed by MLS GRID. All Rights Reserved.
Bought with James Moran • Lake Holiday Homes, Inc






