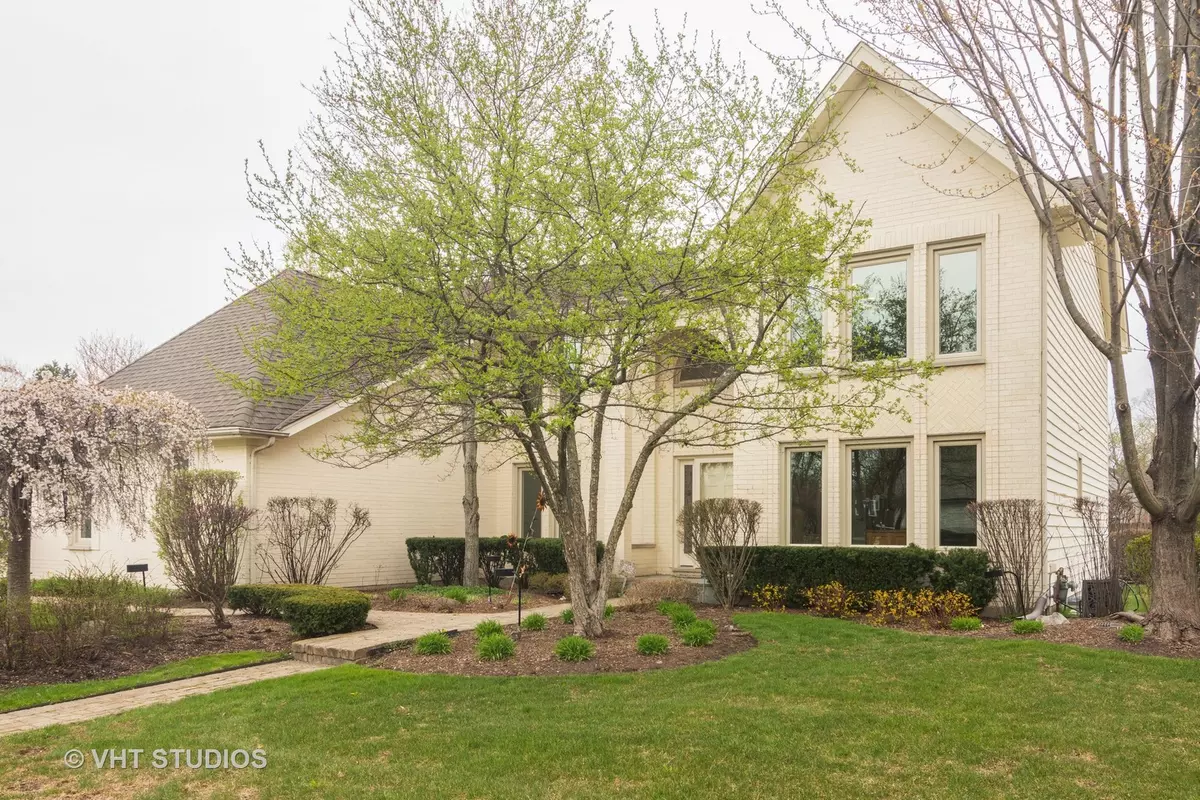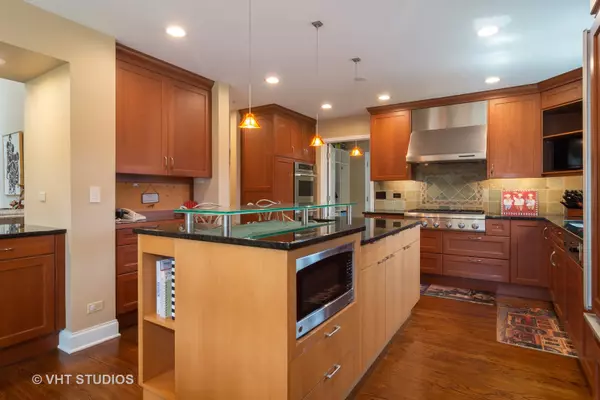$563,000
$599,900
6.2%For more information regarding the value of a property, please contact us for a free consultation.
730 Joel Lane Buffalo Grove, IL 60089
5 Beds
3.5 Baths
3,182 SqFt
Key Details
Sold Price $563,000
Property Type Single Family Home
Sub Type Detached Single
Listing Status Sold
Purchase Type For Sale
Square Footage 3,182 sqft
Price per Sqft $176
Subdivision Parkchester
MLS Listing ID 10702629
Sold Date 07/16/20
Style Contemporary
Bedrooms 5
Full Baths 3
Half Baths 1
Year Built 1991
Annual Tax Amount $18,600
Tax Year 2019
Lot Size 0.296 Acres
Lot Dimensions 106X128X104X125
Property Description
Welcome to this elegant home in sought after Buffalo Grove! Casual and stunning, this BRICK and CEDAR home has a beautiful tumbled brick drive, walkway, and patio! Inside, the OPEN FLOOR PLAN has soaring vaulted ceilings, 5 spacious bedrooms and 3 1/2 gorgeous bathrooms! The impressively designed kitchen boasts beautiful cherry and maple cabinetry, customized natural stonework, and HIGH-END stainless appliances! DETAILS make the difference in this kitchen!: *Enjoy the TIERED ISLAND where you can prepare food on the granite counter and serve your delicious creations on the etched glass upper level! This is a MUST SEE!-- JUST BEAUTIFUL, AND ONE OF A KIND! *There is under cabinet, drop pendant, and LED recessed lighting for a soft ambience when entertaining.*Don't miss the PULL OUT PANTRY and MORE! The Sun-Drenched 3 SEASON ROOM is a wonderful extension of the main home and was designed using brick, cedar, and a GORGEOUS natural stone floor! Perfect for entertaining and relaxing as you enjoy the outdoors in this peaceful and professionally landscaped backyard! *Full finished basement w/ 5th bedroom,full bath, recreation area and HUGE storage room! *NEW, high-end Masland Carpet!, *Recently painted throughout! *Newer windows* Furnaces are 4 yrs old! **5 minutes to STEVENSON schools, stores, parks, and the TRAIN! **VALUED ITEMS STAYING WITH THE HOUSE: POOL TABLE, GAS GRILL, WORKBENCH, SHELVING UNITS AND METAL STORAGE CABINET IN THE GARAGE. ***there is no homeowner exemption so taxes will be lower if this exemption is claimed by future owner. MOVE IN READY!
Location
State IL
County Lake
Community Park, Tennis Court(S), Curbs, Sidewalks, Street Lights, Street Paved
Rooms
Basement Full
Interior
Interior Features Vaulted/Cathedral Ceilings, Skylight(s), Hardwood Floors, First Floor Laundry, Walk-In Closet(s)
Heating Natural Gas, Forced Air, Sep Heating Systems - 2+
Cooling Central Air
Fireplace N
Appliance Double Oven, Microwave, Dishwasher, High End Refrigerator, Washer, Dryer, Disposal, Stainless Steel Appliance(s)
Exterior
Exterior Feature Patio, Dog Run, Screened Patio, Brick Paver Patio, Storms/Screens
Parking Features Attached
Garage Spaces 2.0
View Y/N true
Roof Type Asphalt
Building
Lot Description Corner Lot, Landscaped
Story 2 Stories
Foundation Concrete Perimeter
Sewer Public Sewer
Water Lake Michigan
New Construction false
Schools
Elementary Schools Earl Pritchett School
Middle Schools Meridian Middle School
High Schools Adlai E Stevenson High School
School District 102, 102, 125
Others
HOA Fee Include None
Ownership Fee Simple
Special Listing Condition None
Read Less
Want to know what your home might be worth? Contact us for a FREE valuation!

Our team is ready to help you sell your home for the highest possible price ASAP
© 2024 Listings courtesy of MRED as distributed by MLS GRID. All Rights Reserved.
Bought with Danielle Izen • @properties






