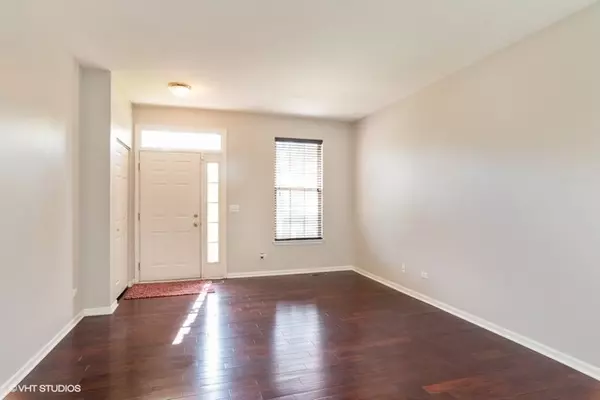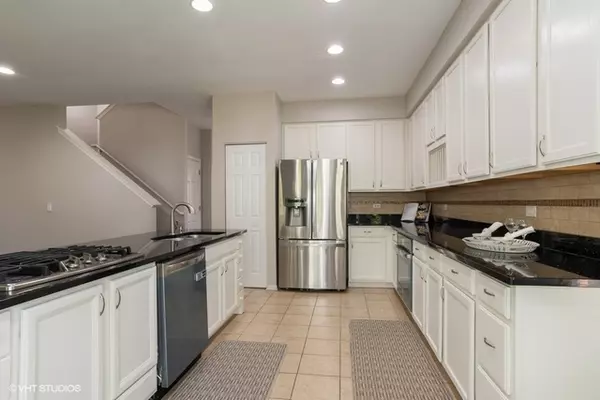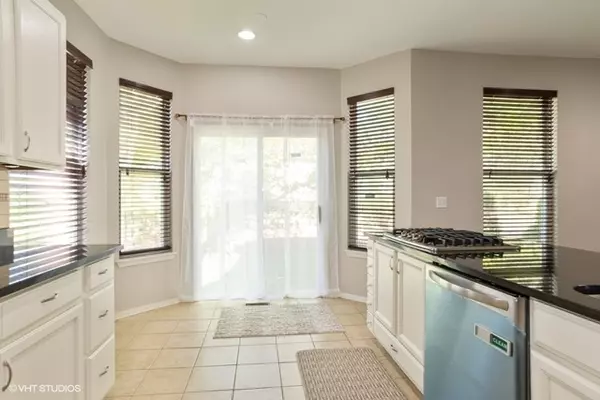$313,700
$325,000
3.5%For more information regarding the value of a property, please contact us for a free consultation.
28 N Silverton Court Palatine, IL 60067
4 Beds
2.5 Baths
2,316 SqFt
Key Details
Sold Price $313,700
Property Type Condo
Sub Type 1/2 Duplex,Townhouse-2 Story
Listing Status Sold
Purchase Type For Sale
Square Footage 2,316 sqft
Price per Sqft $135
Subdivision Chestnut Woods
MLS Listing ID 10715945
Sold Date 01/08/21
Bedrooms 4
Full Baths 2
Half Baths 1
HOA Fees $275/mo
Year Built 2001
Annual Tax Amount $9,000
Tax Year 2018
Lot Dimensions 2305
Property Description
Rarely available 4 bedroom home in Chestnut Woods. The largest model in the subdivision, this Churchill model features updated white kitchen with ceramic & glass back splash, 42" cabinets, granite counters, stainless steel appliances including brand new oven and dishwasher and separate eating area with sliders to the back. Spacious family room offers vent-less gas log fireplace with beautiful white mantle. Other highlights include gorgeous mahogany hardwood flooring throughout both levels. Master suite boasts luxury bath, dual vanity and large walk-in closet. Full finished basement with a wet bar, recreation area and a bonus room that can be used an office, 5th bedroom, craft room, exercise room or more. Situated on a premium lot across from pond. Convenient to nearby downtown Palatine shopping, restaurants and Metra, plus highly ranking school districts including Fremd High School! FHA Approved! Quick close is ok!
Location
State IL
County Cook
Rooms
Basement Full
Interior
Interior Features Bar-Wet, Hardwood Floors, Walk-In Closet(s)
Heating Natural Gas, Forced Air
Cooling Central Air
Fireplaces Number 1
Fireplaces Type Gas Log, Gas Starter
Fireplace Y
Appliance Range, Dishwasher, Refrigerator, Washer, Dryer, Disposal, Stainless Steel Appliance(s), Cooktop
Laundry In Unit
Exterior
Exterior Feature Storms/Screens
Parking Features Attached
Garage Spaces 2.0
View Y/N true
Roof Type Asphalt
Building
Lot Description Common Grounds, Cul-De-Sac, Landscaped, Pond(s), Water View
Foundation Concrete Perimeter
Sewer Public Sewer
Water Public
New Construction false
Schools
Elementary Schools Stuart R Paddock School
Middle Schools Walter R Sundling Junior High Sc
High Schools Wm Fremd High School
School District 15, 15, 211
Others
Pets Allowed Cats OK, Dogs OK
HOA Fee Include Insurance,Exterior Maintenance,Lawn Care,Snow Removal
Ownership Fee Simple w/ HO Assn.
Special Listing Condition None
Read Less
Want to know what your home might be worth? Contact us for a FREE valuation!

Our team is ready to help you sell your home for the highest possible price ASAP
© 2024 Listings courtesy of MRED as distributed by MLS GRID. All Rights Reserved.
Bought with Kathy Yim An • Timenet Real Estate Inc.






